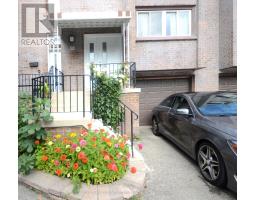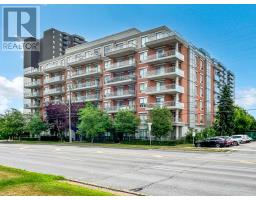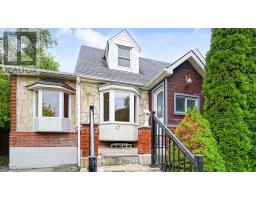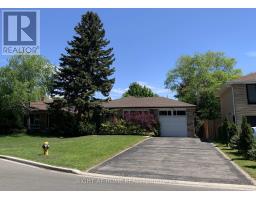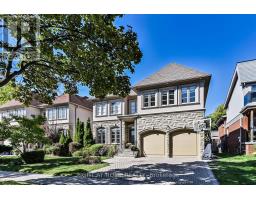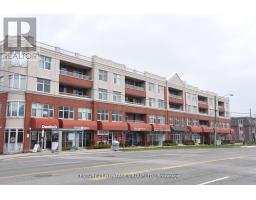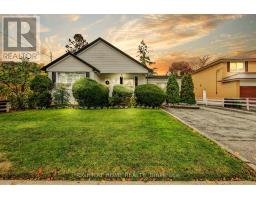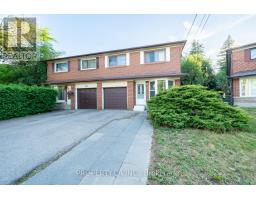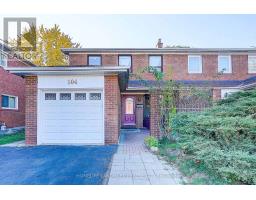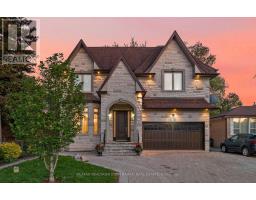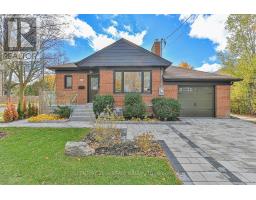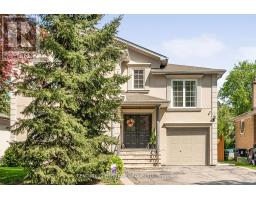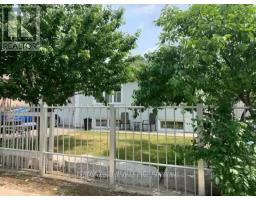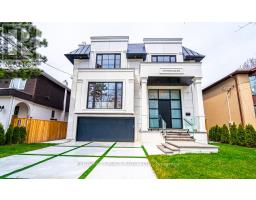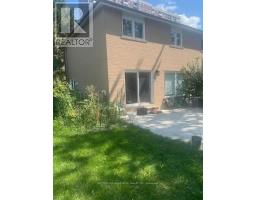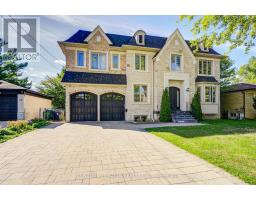B18 - 108 FINCH AVE W AVENUE, Toronto (Newtonbrook West), Ontario, CA
Address: B18 - 108 FINCH AVE W AVENUE, Toronto (Newtonbrook West), Ontario
3 Beds2 Baths1000 sqftStatus: Buy Views : 229
Price
$820,000
Summary Report Property
- MKT IDC12388476
- Building TypeRow / Townhouse
- Property TypeSingle Family
- StatusBuy
- Added11 weeks ago
- Bedrooms3
- Bathrooms2
- Area1000 sq. ft.
- DirectionNo Data
- Added On09 Sep 2025
Property Overview
A safe, quiet pocket of Finch West with a short walk to the subway; steps to buses, restaurants, the community centre, and the library. Downtown when you want it, calm when you don't. Home is an upper unit with efficient layout and zero dead space. Inside you'll find: 2 bedrooms plus a huge den that can easily be used as a 3rd bedroom/office or nursery. Kitchen has a breakfast bar for fast mornings and low-effort party hosting. Perfect for first-time buyers, young families, or downsizers who want city convenience without downtown chaos. New upgrades: tankless water heater (2025), washer/dryer (2022), forced air handler unit (2022), fridge (2023). Well loved home with all owned, no rental equipments, almost $20K in upgrades. (id:51532)
Tags
| Property Summary |
|---|
Property Type
Single Family
Building Type
Row / Townhouse
Square Footage
1000 - 1199 sqft
Community Name
Newtonbrook West
Title
Condominium/Strata
Parking Type
Underground,Garage
| Building |
|---|
Bedrooms
Above Grade
2
Below Grade
1
Bathrooms
Total
3
Partial
1
Interior Features
Appliances Included
Blinds, Dryer, Oven, Washer, Refrigerator
Flooring
Hardwood, Ceramic, Laminate
Building Features
Features
Balcony
Square Footage
1000 - 1199 sqft
Building Amenities
Visitor Parking
Heating & Cooling
Cooling
Central air conditioning
Heating Type
Forced air
Exterior Features
Exterior Finish
Concrete, Stucco
Neighbourhood Features
Community Features
Pet Restrictions, Community Centre
Amenities Nearby
Park, Public Transit
Maintenance or Condo Information
Maintenance Fees
$627.61 Monthly
Maintenance Fees Include
Common Area Maintenance, Parking, Water, Insurance
Maintenance Management Company
Brilliant Property Management Inc.
Parking
Parking Type
Underground,Garage
Total Parking Spaces
1
| Level | Rooms | Dimensions |
|---|---|---|
| Second level | Primary Bedroom | 3.7 m x 3.61 m |
| Bedroom 2 | 3.6 m x 2.6 m | |
| Main level | Living room | 4.65 m x 4.3 m |
| Dining room | 4.65 m x 4.3 m | |
| Kitchen | 2.59 m x 2.5 m | |
| Den | 3.57 m x 2.16 m |
| Features | |||||
|---|---|---|---|---|---|
| Balcony | Underground | Garage | |||
| Blinds | Dryer | Oven | |||
| Washer | Refrigerator | Central air conditioning | |||
| Visitor Parking | |||||































