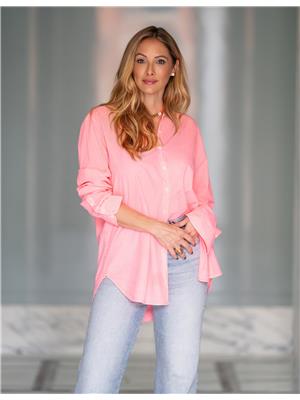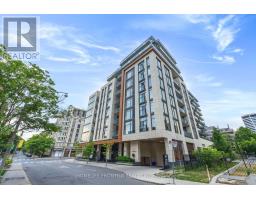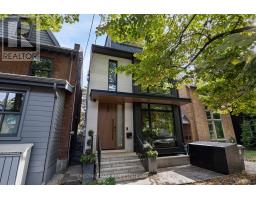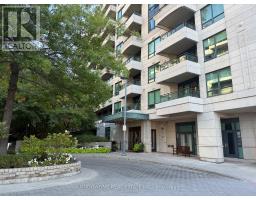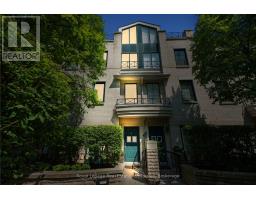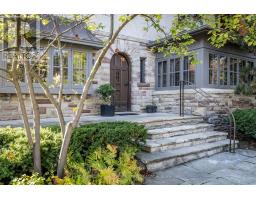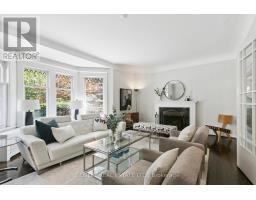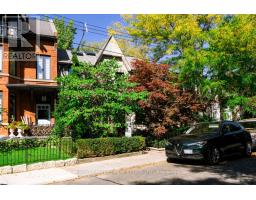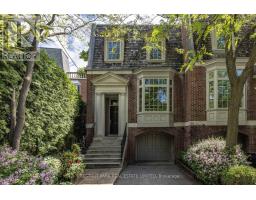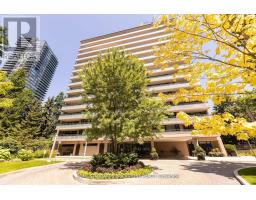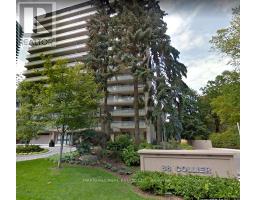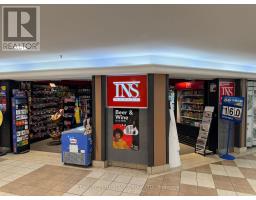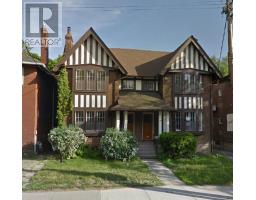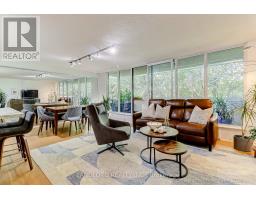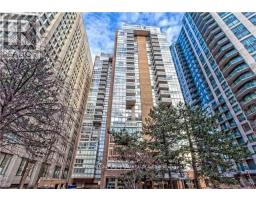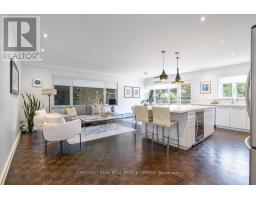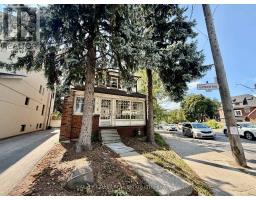304 - 7 DALE AVENUE, Toronto (Rosedale-Moore Park), Ontario, CA
Address: 304 - 7 DALE AVENUE, Toronto (Rosedale-Moore Park), Ontario
Summary Report Property
- MKT IDC12403539
- Building TypeApartment
- Property TypeSingle Family
- StatusBuy
- Added3 weeks ago
- Bedrooms3
- Bathrooms3
- Area2500 sq. ft.
- DirectionNo Data
- Added On12 Oct 2025
Property Overview
Welcome home to Suite 304, a south-facing jewel box in Rosedale, unique among the residences limited collection of 26 suites. Generous 2-bdrm plus den layout with an additional flexible room off the primary that can serve as a sitting area, dressing rm, home office, or 3rd bdrm. Personalized 24/7 concierge security ensures peace of mind in this boutique building. Floor-to-ceiling glass frames allow beautiful ravine vistas for all seasons, while interiors feature white oak flooring, Molteni custom cabinetry, 10-ft ceilings with layered lighting and expansive terraces. The sleek kitchen is elevated by bespoke millwork and a full suite of Gaggenau appliances. Direct elevator access opens into a light-filled residence offering incomparable treetop privacy nestled in the privacy of the ravine yet only steps from the city. Residents also enjoy manicured Janet Rosenberg designed gardens, incomparable gym/spa, complete with PENT & Technogym fitness amenities, creating an exclusive and serene urban retreat. A true luxury residence and MUST SEE! (id:51532)
Tags
| Property Summary |
|---|
| Building |
|---|
| Land |
|---|
| Level | Rooms | Dimensions |
|---|---|---|
| Other | Foyer | 6.3 m x 245 m |
| Living room | 8.64 m x 5.87 m | |
| Dining room | Measurements not available | |
| Kitchen | 6.73 m x 3.35 m | |
| Primary Bedroom | 5.28 m x 3.66 m | |
| Sitting room | 5.31 m x 3.12 m | |
| Bedroom 2 | 3.66 m x 3.429 m | |
| Laundry room | 2.67 m x 3.43 m | |
| Utility room | 2.67 m x 2.54 m | |
| Family room | 4.88 m x 3.12 m |
| Features | |||||
|---|---|---|---|---|---|
| Wooded area | Ravine | Backs on greenbelt | |||
| Underground | Garage | Central air conditioning | |||
| Security/Concierge | Exercise Centre | Party Room | |||
| Sauna | Visitor Parking | ||||













































