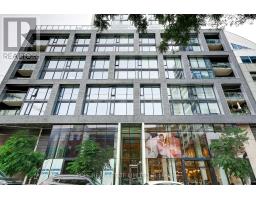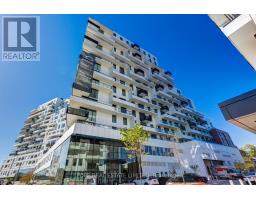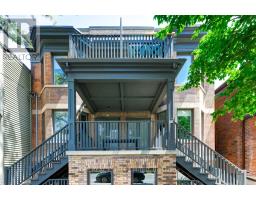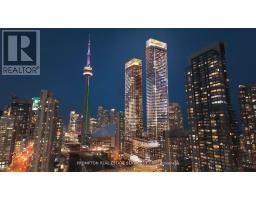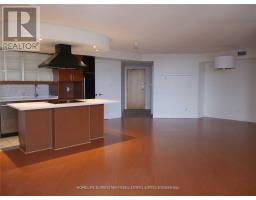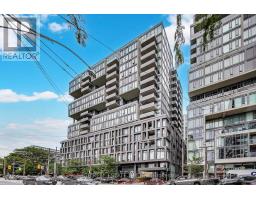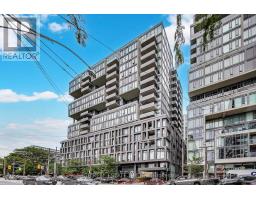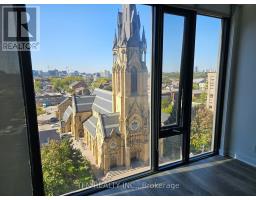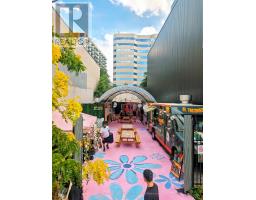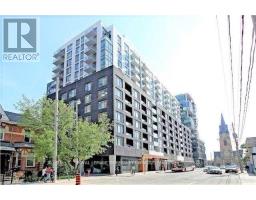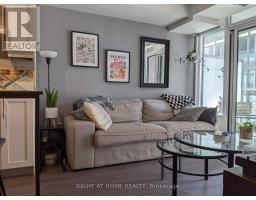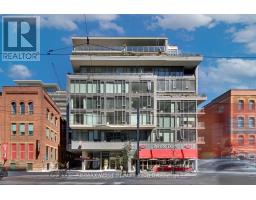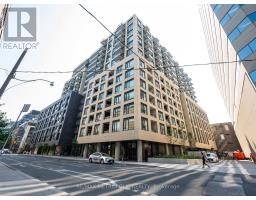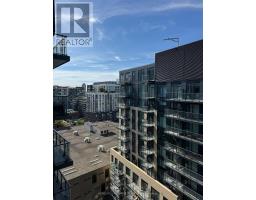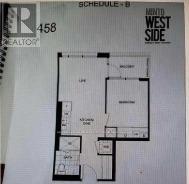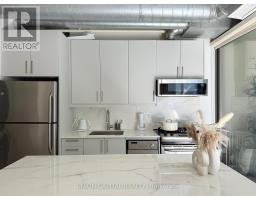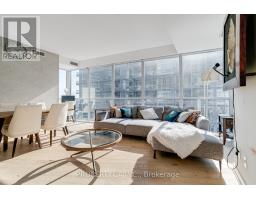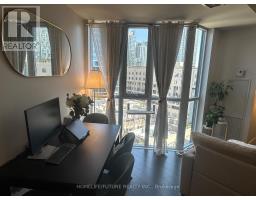803 - 205 FREDERICK STREET, Toronto (Waterfront Communities), Ontario, CA
Address: 803 - 205 FREDERICK STREET, Toronto (Waterfront Communities), Ontario
Summary Report Property
- MKT IDC12453290
- Building TypeApartment
- Property TypeSingle Family
- StatusRent
- Added4 days ago
- Bedrooms2
- Bathrooms1
- AreaNo Data sq. ft.
- DirectionNo Data
- Added On09 Oct 2025
Property Overview
Rezen Condominium. Completed in 2008 by Times Group. A 13 storey quiet, boutique condominium located on a tranquil city street in the very desirable St Lawrence Market. Steps to TTC 504 A & B streetcars, 503 bus, St James Park, St James Cathedral, the St Lawrence Market & the shops & restaurants of St Lawrence Market, Corktown & The Distillery District. The apartment features approximately 618 sf of interior space & a 120 sf west facing terrace (15' x 8'),1 bedroom & den, 1 bath, laminate floors throughout, a large kitchen perfect for entertaining complete with stainless steel appliances, centre island & stone counters. 1 large storage locker (10' X 6') included. The building showcases 24hr concierge, a fitness centre, yoga studio, media room, meeting room, a lounge, dining room, a rooftop deck & lounge complete with BBQ station & visitor parking. (id:51532)
Tags
| Property Summary |
|---|
| Building |
|---|
| Level | Rooms | Dimensions |
|---|---|---|
| Flat | Living room | 5.13 m x 5.03 m |
| Dining room | 5.13 m x 5.03 m | |
| Kitchen | 5.13 m x 5.03 m | |
| Primary Bedroom | 3.35 m x 2.92 m | |
| Den | 2.1 m x 1.57 m | |
| Other | 4.57 m x 2.44 m |
| Features | |||||
|---|---|---|---|---|---|
| Carpet Free | Underground | Garage | |||
| Dishwasher | Dryer | Microwave | |||
| Stove | Washer | Window Coverings | |||
| Refrigerator | Central air conditioning | Security/Concierge | |||
| Exercise Centre | Party Room | Storage - Locker | |||
















