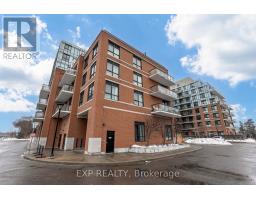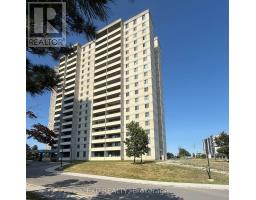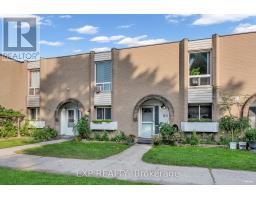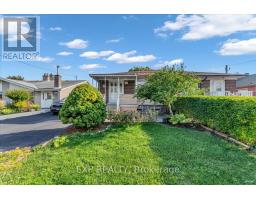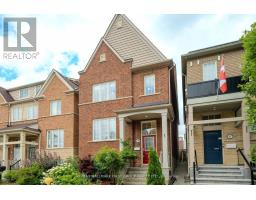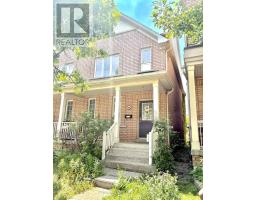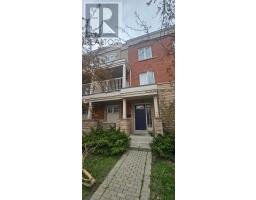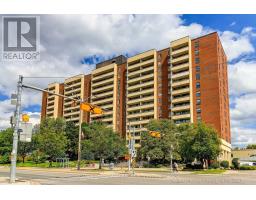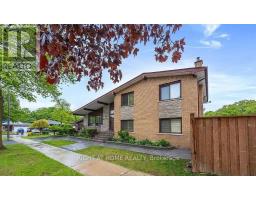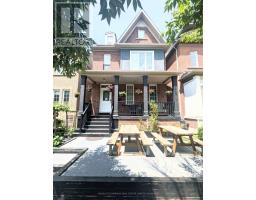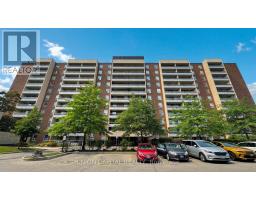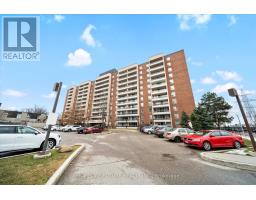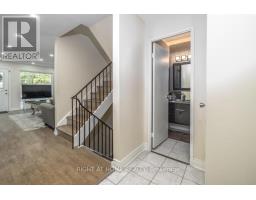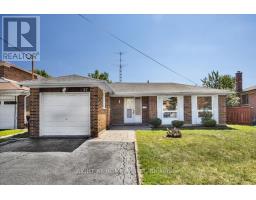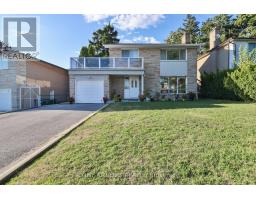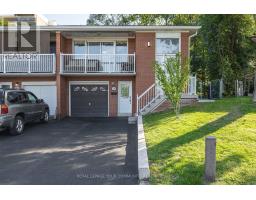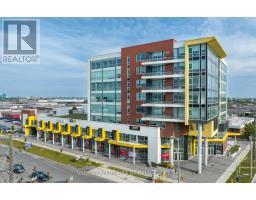14 - 33 FOUR WINDS DRIVE, Toronto (York University Heights), Ontario, CA
Address: 14 - 33 FOUR WINDS DRIVE, Toronto (York University Heights), Ontario
5 Beds3 Baths1600 sqftStatus: Buy Views : 565
Price
$740,000
Summary Report Property
- MKT IDW12444466
- Building TypeRow / Townhouse
- Property TypeSingle Family
- StatusBuy
- Added5 days ago
- Bedrooms5
- Bathrooms3
- Area1600 sq. ft.
- DirectionNo Data
- Added On03 Oct 2025
Property Overview
Large and well-maintained 4+1 bedrooms townhouse offering over 1,760 sqft. of living space. Prime location just a 5 minutes walk to York University, Finch West Subway Station, and the upcoming LRT. Bright and functional layout with walkout from the living room to a private backyard. Finished basement with upgraded kitchen and bathroom. Basement bedroom has a window for natural light. Maintenance fees include: Furnace, Central Air Conditioning, Cable, and Internet offering excellent value and convenience. Ideal for families, students, or investors looking for a great opportunity in a rapidly growing area. (id:51532)
Tags
| Property Summary |
|---|
Property Type
Single Family
Building Type
Row / Townhouse
Storeys
3
Square Footage
1600 - 1799 sqft
Community Name
York University Heights
Title
Condominium/Strata
Parking Type
Underground,Garage
| Building |
|---|
Bedrooms
Above Grade
4
Below Grade
1
Bathrooms
Total
5
Interior Features
Appliances Included
Water Heater, Dryer, Two stoves, Washer, Two Refrigerators
Flooring
Laminate
Basement Type
N/A (Finished)
Building Features
Features
Carpet Free, In-Law Suite
Square Footage
1600 - 1799 sqft
Fire Protection
Smoke Detectors
Building Amenities
Exercise Centre, Recreation Centre, Party Room
Heating & Cooling
Cooling
Central air conditioning
Heating Type
Forced air
Exterior Features
Exterior Finish
Brick
Pool Type
Indoor pool
Neighbourhood Features
Community Features
Pet Restrictions
Maintenance or Condo Information
Maintenance Fees
$1025.55 Monthly
Maintenance Fees Include
Heat, Water, Insurance, Common Area Maintenance, Parking, Cable TV
Maintenance Management Company
GPM Property Management Inc.
Parking
Parking Type
Underground,Garage
Total Parking Spaces
1
| Level | Rooms | Dimensions |
|---|---|---|
| Second level | Primary Bedroom | 4.88 m x 3.4 m |
| Bedroom 2 | 4.28 m x 2.47 m | |
| Third level | Bedroom 3 | 4.88 m x 3.4 m |
| Bedroom 4 | 4.28 m x 2.47 m | |
| Basement | Bedroom 5 | Measurements not available |
| Kitchen | Measurements not available | |
| Laundry room | Measurements not available | |
| Main level | Living room | 5.5 m x 3.48 m |
| Dining room | 3.15 m x 2.64 m | |
| Kitchen | 2.59 m x 2.44 m |
| Features | |||||
|---|---|---|---|---|---|
| Carpet Free | In-Law Suite | Underground | |||
| Garage | Water Heater | Dryer | |||
| Two stoves | Washer | Two Refrigerators | |||
| Central air conditioning | Exercise Centre | Recreation Centre | |||
| Party Room | |||||





















