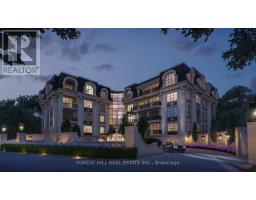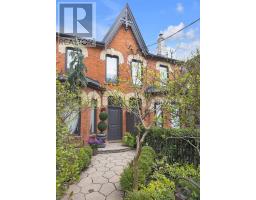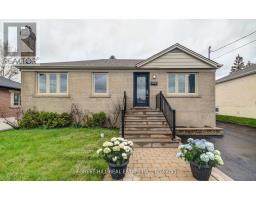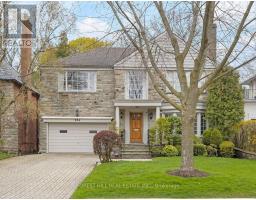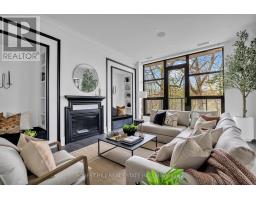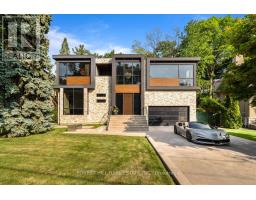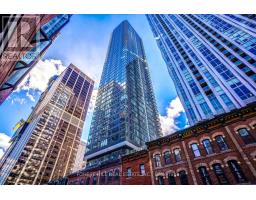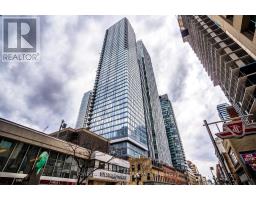#303 -185 LEGION RD N, Toronto, Ontario, CA
Address: #303 -185 LEGION RD N, Toronto, Ontario
Summary Report Property
- MKT IDW8234026
- Building TypeApartment
- Property TypeSingle Family
- StatusBuy
- Added2 weeks ago
- Bedrooms2
- Bathrooms1
- Area0 sq. ft.
- DirectionNo Data
- Added On01 May 2024
Property Overview
Welcome to The Tides condos! This stunning 1-bedroom plus den unit boasts 9-foot ceilings, offering spacious and airy feel. Recently renovated, it features an open den perfect for a dining room,the large kitchen features a breakfast w/granite counters and stainless steel appliances. Enjoy serene views of lush greenery, creating a peaceful ambiance. Convenience is key with a large parking space that accommodates two cars, accessible from the same floor as the suite.All-inclusive maintenance fees ensure hassle-free living. Indulge in fabulous amenities including a24-hour concierge, outdoor pool with sundeck, gym, yoga and cycling studio, sauna, indoor/outdoor hot tubs, squash court, business center, billiards, library, theatre, party room, and more!Experience luxury living at its finest at The Tides condos. Short walk to the lake and walking trails! **** EXTRAS **** Walking Distance To TTC, Grocery Stores, Biking & Walking Trails Along The Waterfront. Direct Bus To Mimico Go At Your Doorstep, 12 Min Drive Downtown, 2 Min Drive To Gardiner Expressway + 5 Mins Walk To The Proposed Park Lawn Go Station (id:51532)
Tags
| Property Summary |
|---|
| Building |
|---|
| Level | Rooms | Dimensions |
|---|---|---|
| Main level | Living room | 4.83 m x 3.21 m |
| Dining room | 4.83 m x 3.21 m | |
| Kitchen | 2.85 m x 3.31 m | |
| Primary Bedroom | 2.91 m x 4.53 m | |
| Den | 2.04 m x 3.05 m |
| Features | |||||
|---|---|---|---|---|---|
| Balcony | Central air conditioning | Storage - Locker | |||
| Security/Concierge | Party Room | Exercise Centre | |||










































