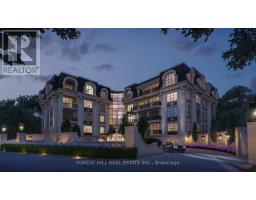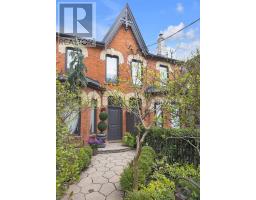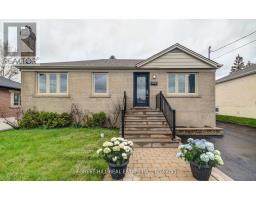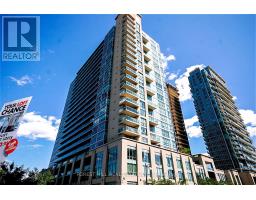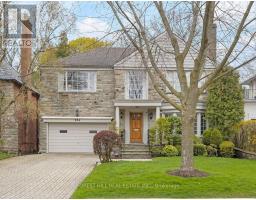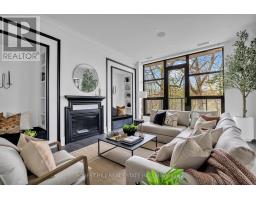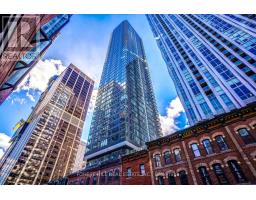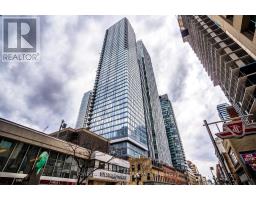7 ASHLEY PARK RD, Toronto, Ontario, CA
Address: 7 ASHLEY PARK RD, Toronto, Ontario
Summary Report Property
- MKT IDW8294134
- Building TypeHouse
- Property TypeSingle Family
- StatusBuy
- Added2 weeks ago
- Bedrooms7
- Bathrooms7
- Area0 sq. ft.
- DirectionNo Data
- Added On01 May 2024
Property Overview
Extraordinary custom-built architectural masterpiece nestled in a serene ravine setting. This home is a true work of art, meticulously designed w/endless amounts of detail & upgrades throughout. Every aspect of this 7000+ sqft residence showcases unparalleled craftsmanship & luxurious features. exquisite chef's kitchen, boasting top-of-the-line commercial grade Gaggenau appliances. Prepare gourmet meals with ease while enjoying the sleek design & functionality of this culinary haven.four large bedrooms on the 2nd floor, each thoughtfully designed w/a full ensuite bathroom & a walk-in closet. The primary bedroom is fit for royalty, providing breathtaking views of the ravine. Indulge in the opulence of the 5-piece ensuite, complete with lavish features such as body sprays & not one, but three built-in TVs. Additionally, a generously sized walk-in closet awaits, complete w/its own built-in TV. The backyard is an oasis of tranquility, boasting captivating ravine views & large pool. **** EXTRAS **** Gorgeous private ravine setting w/Lush trees. Beautiful backyard w/pool w/waterfall.No detail has been spared in this home, as evidenced by the stunning custom stonework that adorns various areas of the property. (id:51532)
Tags
| Property Summary |
|---|
| Building |
|---|
| Level | Rooms | Dimensions |
|---|---|---|
| Second level | Primary Bedroom | 8.69 m x 5.79 m |
| Bedroom 2 | 4.57 m x 4.02 m | |
| Bedroom 3 | 4.57 m x 4.02 m | |
| Bedroom 4 | 4.57 m x 6.36 m | |
| Lower level | Exercise room | 4.72 m x 6.5 m |
| Recreational, Games room | 7.71 m x 11.06 m | |
| Bedroom | 4.11 m x 4.02 m | |
| Main level | Living room | 4.51 m x 3.86 m |
| Dining room | 8.32 m x 4.88 m | |
| Kitchen | 7.99 m x 3.45 m | |
| Family room | 9.25 m x 5.33 m | |
| Office | 3.81 m x 4.72 m |
| Features | |||||
|---|---|---|---|---|---|
| Sloping | Ravine | Garage | |||
| Central air conditioning | |||||









































