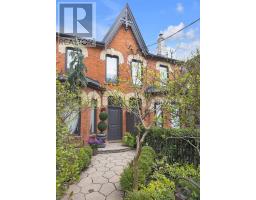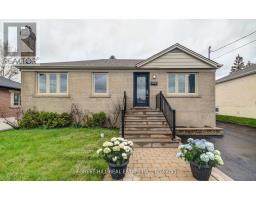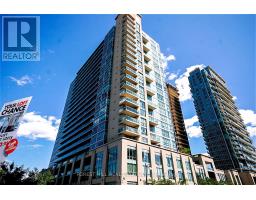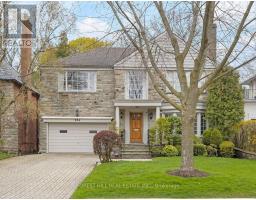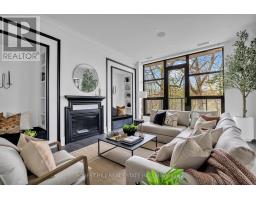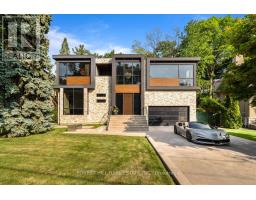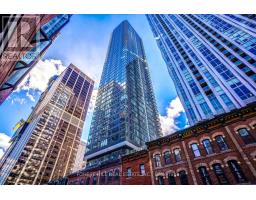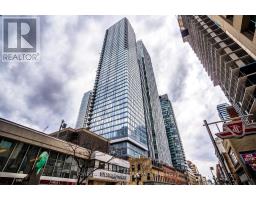#502 -200 RUSSELL HILL RD, Toronto, Ontario, CA
Address: #502 -200 RUSSELL HILL RD, Toronto, Ontario
Summary Report Property
- MKT IDC8029302
- Building TypeApartment
- Property TypeSingle Family
- StatusBuy
- Added15 weeks ago
- Bedrooms6
- Bathrooms7
- Area0 sq. ft.
- DirectionNo Data
- Added On29 Jan 2024
Property Overview
The most incredible penthouse in the city of Toronto, never-before-released two-storey 5662sqft penthouse, the epitome of sophistication in Toronto. Ascend effortlessly with your private in-suite elevator to a breathtaking 2000sqft rooftop terrace, complete with an optional private lap pool. Revel in the opportunity to customize your haven, choosing from a selection of premium finishes. Marvel at the panoramic ravine views and unobstructed cityscape vistas from every angle. This residence boasts four generously-sized bedrooms, each with its own ensuite, offering the utmost in privacy and comfort. Additionally, a dedicated space awaits your personal touch - be it a state-of-the-art home theatre or a private gym. Seize this rare chance to make this extraordinary penthouse your own, an urban oasis with unrivalled elegance. 22 unit boutique building with every amenity.**** EXTRAS **** Perfectly located close to Yorkville and the Forest Hill village. Unbelievable amenities including full service concierge, valet parking, 2000sqft top of the line gym, party room, wine/coffee bar, piano lounge and more. (id:51532)
Tags
| Property Summary |
|---|
| Building |
|---|
| Level | Rooms | Dimensions |
|---|---|---|
| Second level | Primary Bedroom | Measurements not available |
| Bedroom 2 | Measurements not available | |
| Bedroom 3 | Measurements not available | |
| Bedroom 4 | Measurements not available | |
| Media | Measurements not available | |
| Main level | Foyer | Measurements not available |
| Living room | Measurements not available | |
| Dining room | Measurements not available | |
| Kitchen | Measurements not available | |
| Eating area | Measurements not available | |
| Family room | Measurements not available | |
| Office | Measurements not available |
| Features | |||||
|---|---|---|---|---|---|
| Ravine | Conservation/green belt | Visitor Parking | |||
| Central air conditioning | Storage - Locker | Security/Concierge | |||
| Sauna | Exercise Centre | ||||


















