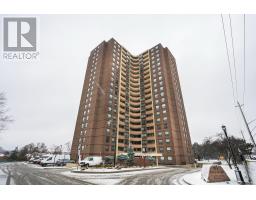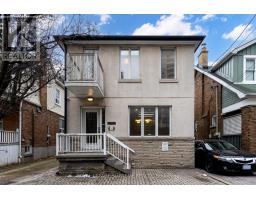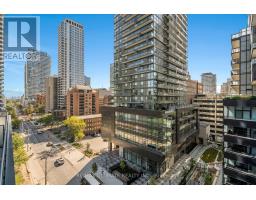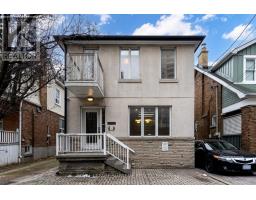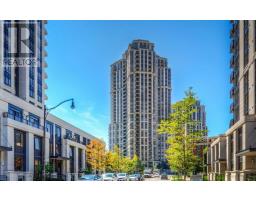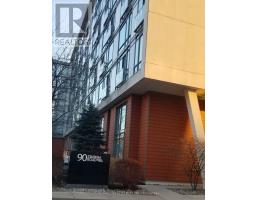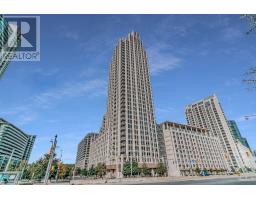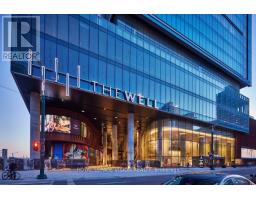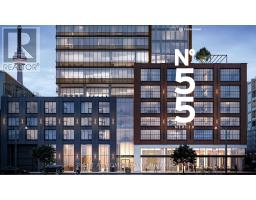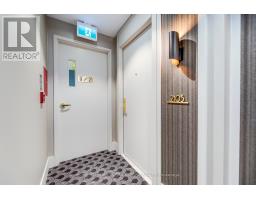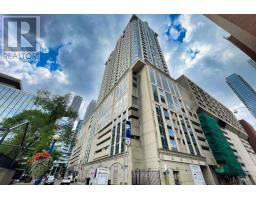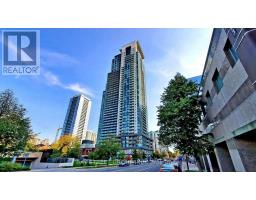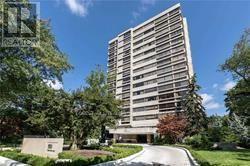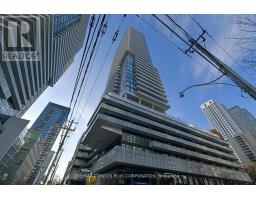#GPH3 -18 VALLEY WOODS RD, Toronto, Ontario, CA
Address: #GPH3 -18 VALLEY WOODS RD, Toronto, Ontario
Summary Report Property
- MKT IDC8073102
- Building TypeApartment
- Property TypeSingle Family
- StatusBuy
- Added10 weeks ago
- Bedrooms2
- Bathrooms2
- Area0 sq. ft.
- DirectionNo Data
- Added On16 Feb 2024
Property Overview
Welcome, to Bellair Gardens. Luxury living at its finest in this Grand Penthouse, offering 1223 square feet of opulent space. With a split bedroom layout, this residence boasts exquisite hardwood floors, elegant crown molding, and the warmth of a fireplace, creating an inviting ambiance throughout. The attention to detail is evident with custom built-ins and Hunter Douglas blinds enhancing the sophistication of each room. Enjoy the convenience of an HTD multi-room audio system, perfect for entertaining or relaxing in style. Step onto the expansive 172 square foot balcony and be captivated by breathtaking views of both the Toronto and Mississauga skylines, providing a picturesque backdrop for any occasion. This unit also offers practicality with two parking spaces and a locker, ensuring ample storage for your belongings. Conveniently located with easy access to major highways and TTC at your doorstep, this property offers the perfect blend of luxury, comfort, and accessibility.**** EXTRAS **** Don't miss your opportunity to experience unparalleled living in this extraordinary penthouse. Stop searching, start living. Lets make this unit your new home! (id:51532)
Tags
| Property Summary |
|---|
| Building |
|---|
| Level | Rooms | Dimensions |
|---|---|---|
| Main level | Living room | 4.39 m x 4.3 m |
| Dining room | 4.24 m x 2.68 m | |
| Kitchen | 3.87 m x 2.84 m | |
| Primary Bedroom | 5.09 m x 3.68 m | |
| Bedroom 2 | 3.8 m x 2.99 m | |
| Den | 2.63 m x 2.47 m |
| Features | |||||
|---|---|---|---|---|---|
| Balcony | Central air conditioning | Storage - Locker | |||
























