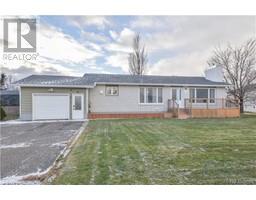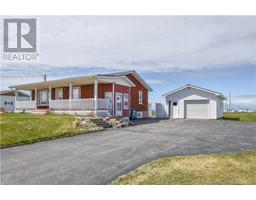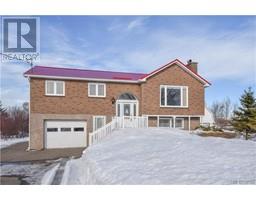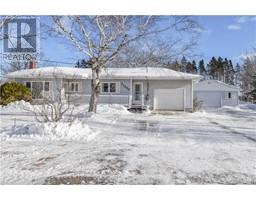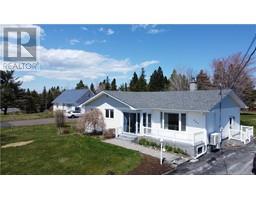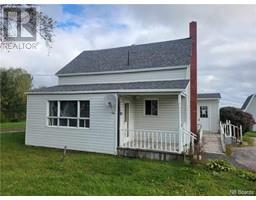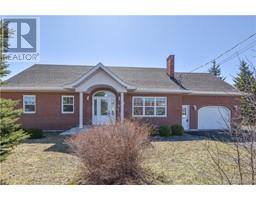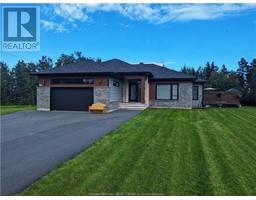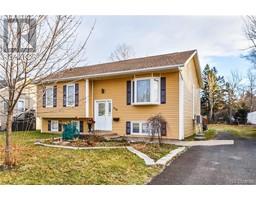560 Saulnier Ouest Street, Tracadie, New Brunswick, CA
Address: 560 Saulnier Ouest Street, Tracadie, New Brunswick
Summary Report Property
- MKT IDNB094359
- Building TypeHouse
- Property TypeSingle Family
- StatusBuy
- Added22 weeks ago
- Bedrooms4
- Bathrooms3
- Area2506 sq. ft.
- DirectionNo Data
- Added On15 Dec 2023
Property Overview
Charming family home, with great potential, located in the heart of the town of Tracadie, just a few minutes from all services. 4 bedroom, one and a half bathroom property with the possibility of basement accommodation for additional income. Here is a single owner home that has been maintained over the years. On the main floor, welcoming entrance with closet, warm living room with fireplace and beautiful windows, spacious and functional kitchen open to the dining room, laundry room adjacent to the kitchen for easy access, full bathroom nearby living spaces, large master bedroom with private powder room and a second bedroom. Fully finished basement with a large family room which could be used as a living room and kitchen if rented, powder room, 2 good sized bedrooms and storage spaces. Oil furnace, wood furnace and 2 heat pumps for your comfort. 4 brick facades, roof shingles redone in 2020 and PVC windows. Attached garage and detached garage. Paved entrance to the rear and beautiful landscaped grounds. Who is feeling lucky! (id:51532)
Tags
| Property Summary |
|---|
| Building |
|---|
| Level | Rooms | Dimensions |
|---|---|---|
| Basement | Storage | 8'11'' x 5'11'' |
| Bedroom | 9'1'' x 16'6'' | |
| Bedroom | 11'2'' x 12'0'' | |
| 2pc Bathroom | 5'8'' x 6'6'' | |
| Family room | 23'3'' x 17'5'' | |
| Main level | Bathroom | 10'4'' x 7'1'' |
| 2pc Bathroom | 3'11'' x 5'11'' | |
| Bedroom | 12'0'' x 15'10'' | |
| Bedroom | 13'9'' x 10'3'' | |
| Laundry room | 8'5'' x 8'0'' | |
| Living room | 13'6'' x 17'6'' | |
| Kitchen | 22'8'' x 13'10'' | |
| Foyer | 4'0'' x 13'6'' |
| Features | |||||
|---|---|---|---|---|---|
| Attached Garage | Detached Garage | Heat Pump | |||























































