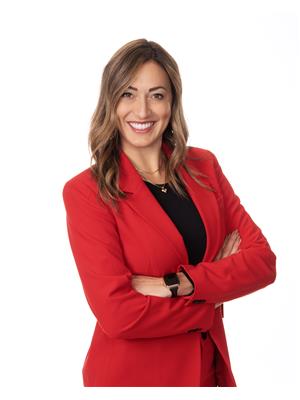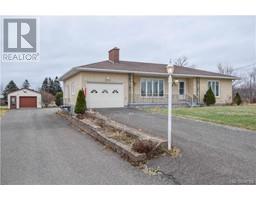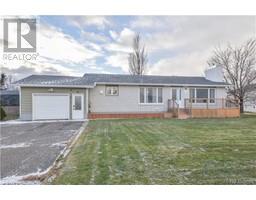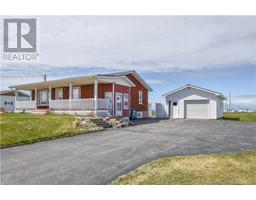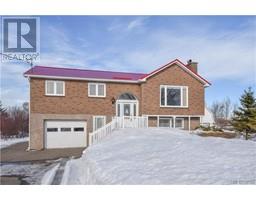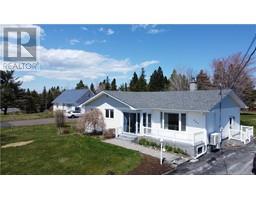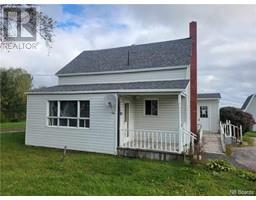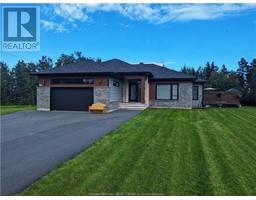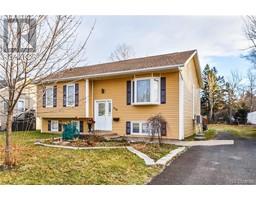584 Saulnier Ouest Street, Tracadie, New Brunswick, CA
Address: 584 Saulnier Ouest Street, Tracadie, New Brunswick
Summary Report Property
- MKT IDNB098483
- Building TypeHouse
- Property TypeSingle Family
- StatusBuy
- Added2 weeks ago
- Bedrooms4
- Bathrooms2
- Area2438 sq. ft.
- DirectionNo Data
- Added On01 May 2024
Property Overview
Beautiful large family home located in the heart of Tracadie just a few minutes from all services and schools! Here is a 4 bedroom, 2 bathroom bungalow that you might like! This home features generously sized rooms and a family area ideal for both relaxation and entertaining. The ground floor offers you a beautiful kitchen with wooden cabinets, open to the dining room, a large bright living room, a bathroom with laundry area for your convenience which communicates directly with the master bedroom for more privacy and 2 additional bedrooms. The basement offers enormous potential for customization with a large family room with wood stove for your comfort, a full bathroom, a bedroom and a storage room. A private entrance to the basement adds to the versatility of this charming property, whether for business at home or rental income. Attached garage, asphalt entrance, landscaping and private, wooded land. Whether you are looking to create a personal oasis or a bustling family hub, this bungalow presents a fantastic opportunity for homeowners to realize their vision. Must see! (id:51532)
Tags
| Property Summary |
|---|
| Building |
|---|
| Level | Rooms | Dimensions |
|---|---|---|
| Basement | Storage | 10'11'' x 19'0'' |
| Bath (# pieces 1-6) | 10'9'' x 6'6'' | |
| Bedroom | 15'7'' x 10'9'' | |
| Family room | 12'11'' x 41'11'' | |
| Main level | Bedroom | 13'9'' x 11'6'' |
| Bedroom | 11'8'' x 9'9'' | |
| Bedroom | 12'11'' x 9'1'' | |
| Bath (# pieces 1-6) | 11'8'' x 7'1'' | |
| Living room | 21'0'' x 12'11'' | |
| Kitchen | 20'11'' x 11'1'' |
| Features | |||||
|---|---|---|---|---|---|
| Attached Garage | |||||












































