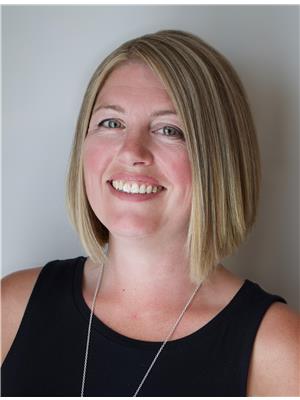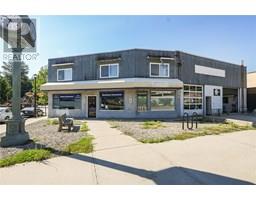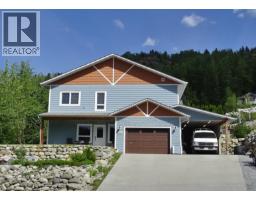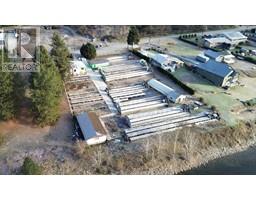2391 McBride Street Trail, Trail, British Columbia, CA
Address: 2391 McBride Street, Trail, British Columbia
Summary Report Property
- MKT ID10360081
- Building TypeHouse
- Property TypeSingle Family
- StatusBuy
- Added11 hours ago
- Bedrooms5
- Bathrooms4
- Area3532 sq. ft.
- DirectionNo Data
- Added On24 Aug 2025
Property Overview
A blend of modern design, function and lifestyle. This 5 bed, 4 bath home in sought after Miral Heights was built in 2022. Enter the house from the garage or front door. This first floor has a bedroom, office and full bath perfect for guests or remote work. Hardwood flooring throughout and massive floor-to-ceiling windows in the living room with remote blinds. Gorgeous custom kitchen with quartz countertops featuring real gold veining, soft-close cabinets, pantry, and waterfall island with breakfast bar. Large dining area opens to a sun deck and another deck out back for added outdoor space. Main floor also includes laundry and a second bedroom. Upstairs features the luxurious primary suite with walk in closet, spa-like ensuite, and another sundeck with valley views. Two more spacious bedrooms and a full bath complete the upper floor. Extras include Bluetooth mirrors, remote chandeliers, a smart thermostat, underground sprinkling, and fresh landscaping. Located in a family friendly neighbourhood within walking distance to the high school, and hiking/biking trails just outside your door. There is nothing to do but move in and call it home. Call your REALTOR® to view today. (id:51532)
Tags
| Property Summary |
|---|
| Building |
|---|
| Level | Rooms | Dimensions |
|---|---|---|
| Second level | Primary Bedroom | 13'10'' x 14'7'' |
| Full ensuite bathroom | 9'10'' x 8'11'' | |
| Full bathroom | 5'10'' x 11'1'' | |
| Bedroom | 10'10'' x 10'4'' | |
| Bedroom | 11'1'' x 13'2'' | |
| Lower level | Office | 12'4'' x 9'6'' |
| Foyer | 9'2'' x 5'8'' | |
| Full bathroom | 5'4'' x 9'6'' | |
| Bedroom | 17'7'' x 15'11'' | |
| Utility room | 9'0'' x 8'10'' | |
| Main level | Living room | 16'0'' x 13'8'' |
| Dining room | 14'0'' x 18'8'' | |
| Kitchen | 18'8'' x 9'10'' | |
| Bedroom | 11'7'' x 13'0'' | |
| Pantry | 5'11'' x 4'1'' | |
| Laundry room | 5'11'' x 6'0'' | |
| Full bathroom | 9'6'' x 7'0'' |
| Features | |||||
|---|---|---|---|---|---|
| Attached Garage(1) | Central air conditioning | ||||






















