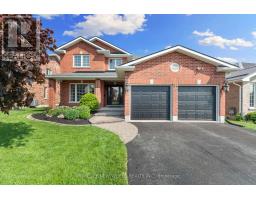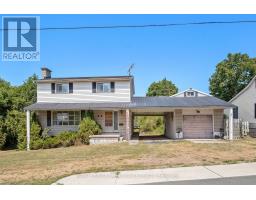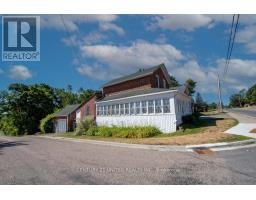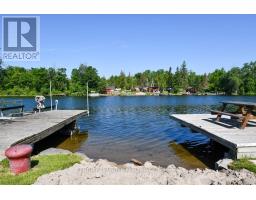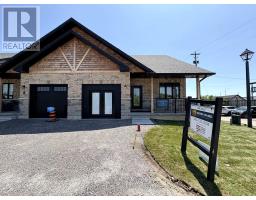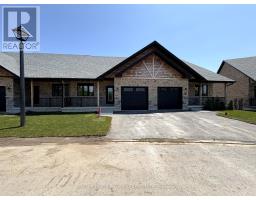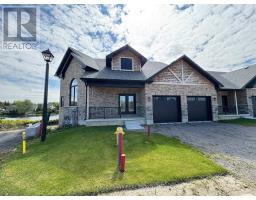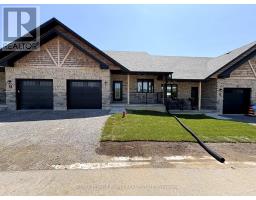17 OLD TRAFFORD DRIVE, Trent Hills (Hastings), Ontario, CA
Address: 17 OLD TRAFFORD DRIVE, Trent Hills (Hastings), Ontario
Summary Report Property
- MKT IDX12288982
- Building TypeHouse
- Property TypeSingle Family
- StatusBuy
- Added3 days ago
- Bedrooms3
- Bathrooms2
- Area1500 sq. ft.
- DirectionNo Data
- Added On02 Sep 2025
Property Overview
The bungalow W/o sidewalk is situated on a beautifully landscaped lot that backs onto grassy pastures with expansive views from the patio. Walking distance to all amenities such as shops, grocery stores, restaurants, cafes, fitness centers, schools, library. Great recreational activities such as fishing, boating, or just relaxing by the water. Marinas, Beaches, Golf clubs, trails to choose from nearby. The maintained home with solid brick walls walks out to a huge deck for outdoor dining and/or relaxing by the gas fireplace. The interior has numerous upgrades, an open concept 9 Cathedral ceiling, dining area, and High-quality kitchen --Samsung Appliances W/ an Induction oven and FOTILE hoods with granite countertops. The Maple Hardwood Floor also features a large Master Bedroom and Ensuite, 2nd & 3rd Bedrooms and 4-piece bathroom w/toilet, laundry. Walkout basement with access to patio (all framing & painting finished) is designed to let you enjoy a tranquil connection with nature. Side Stone Steps to Back Block floor & BBQ gas line outside,Big Deck-Vinyl flooring W/Glass Railing + Brick Concrete columns. Drainage Collection System for Enjoying the View Anytime (id:51532)
Tags
| Property Summary |
|---|
| Building |
|---|
| Land |
|---|
| Level | Rooms | Dimensions |
|---|---|---|
| Lower level | Cold room | 1.912 m x 1.92 m |
| Main level | Family room | 4.2672 m x 6.1468 m |
| Dining room | 3.3528 m x 3.556 m | |
| Kitchen | 4.1656 m x 3.4036 m | |
| Primary Bedroom | 3.9624 m x 4.1656 m | |
| Bedroom 2 | 3.56 m x 3.05 m | |
| Bedroom 3 | 3.56 m x 3.66 m | |
| Bathroom | Measurements not available | |
| Foyer | 2.3368 m x 3.048 m | |
| Laundry room | Measurements not available |
| Features | |||||
|---|---|---|---|---|---|
| Attached Garage | Garage | Central Vacuum | |||
| Water Heater | Water meter | All | |||
| Dishwasher | Dryer | Garage door opener | |||
| Hood Fan | Stove | Washer | |||
| Window Coverings | Refrigerator | Walk out | |||
| Central air conditioning | Air exchanger | Fireplace(s) | |||













































