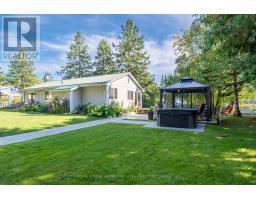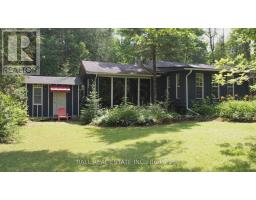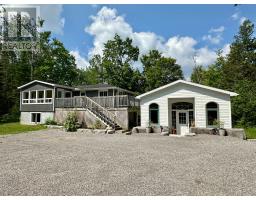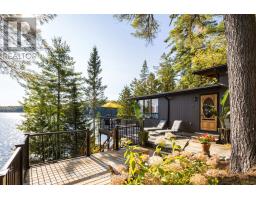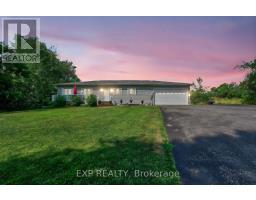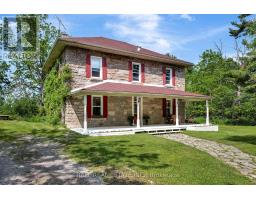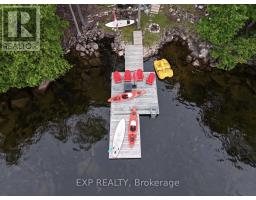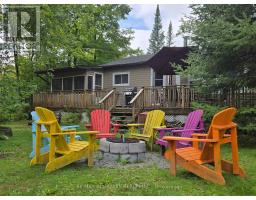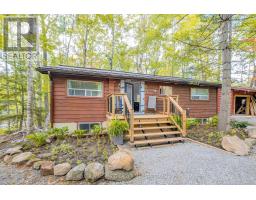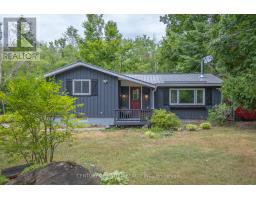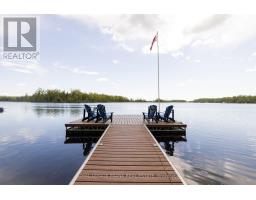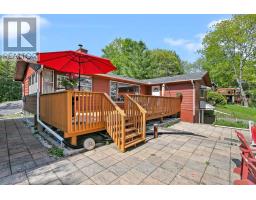104 MOON LINE ROAD N, Trent Lakes, Ontario, CA
Address: 104 MOON LINE ROAD N, Trent Lakes, Ontario
Summary Report Property
- MKT IDX12405822
- Building TypeHouse
- Property TypeSingle Family
- StatusBuy
- Added5 days ago
- Bedrooms3
- Bathrooms3
- Area2000 sq. ft.
- DirectionNo Data
- Added On16 Sep 2025
Property Overview
Welcome To This Stunning, 2024 Built Bungalow Nestled On A Private 1-Acre Lot, Just 5 Minutes From Bobcaygeon And Just Over 1.5 Hours From The GTA. This Custom Home Blends Modern Comfort With Timeless Natural Finishes. Step Inside To Find A Bright, Open-Concept Layout With Light Earth Tones, Custom Wood Doors, Trim & Built-In Storage Throughout. The Heart Of The Home Is The Chef-Inspired Kitchen Featuring Quartz Countertops, Gold Accents, And Ample Storage, Perfect For Everyday Living And Entertaining. The Living And Dining Area Is Flooded With Natural Light From Large Windows That Frame Peaceful Views Of Your Private Backyard. Step Out Onto The Deck For Seamless Indoor-Outdoor Living. The Luxurious Primary Suite Includes A Spa-Like 4-Piece Ensuite With A Freestanding Tub, Double Vanity, Custom Tile Shower, And A Walk-In Closet With Built-In Wood Shelving. Two Additional Main-Floor Bedrooms Share A 3-Piece Bath With A Custom-Tiled Shower, Plus There's A Dedicated Office Or Flex Space Just Off The Living Area Ideal For Remote Work Or Hobbies. This Home Features A Triple Car Garage, ICF Foundation, Commercial-Grade Hot Water Heater, Forced Air Propane Heating & Central Air For Year-Round Comfort. The Partially Finished Basement Offers Incredible Potential, With Large Windows, Drywall, Insulation, And A Rough-In For A Future Bathroom. Final Grading& Rear Deck Stairs To Be Completed Prior To Closing. Move In And Enjoy Everything This Exceptional Home Has To Offer! (id:51532)
Tags
| Property Summary |
|---|
| Building |
|---|
| Land |
|---|
| Level | Rooms | Dimensions |
|---|---|---|
| Main level | Foyer | 3.57 m x 2.56 m |
| Laundry room | 3.05 m x 2.32 m | |
| Mud room | 5.49 m x 2.32 m | |
| Den | 3.05 m x 3.45 m | |
| Living room | 4.3 m x 4.88 m | |
| Kitchen | 3.35 m x 3.66 m | |
| Primary Bedroom | 3.99 m x 4.81 m | |
| Bathroom | 3.08 m x 2.59 m | |
| Other | 3.08 m x 2.13 m | |
| Bedroom 2 | 3.66 m x 3.44 m | |
| Bedroom 3 | 3.23 m x 3.44 m | |
| Bathroom | 3.08 m x 1.55 m |
| Features | |||||
|---|---|---|---|---|---|
| Wooded area | Attached Garage | Garage | |||
| Water Heater | Garage door opener | Central air conditioning | |||
| Air exchanger | |||||








































