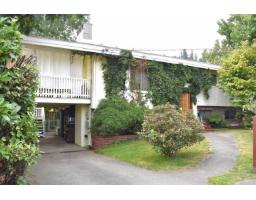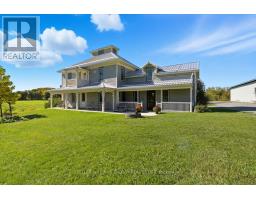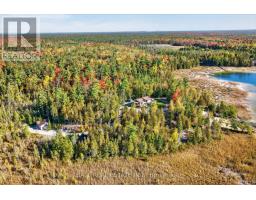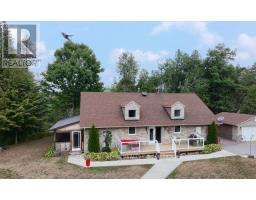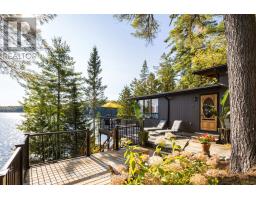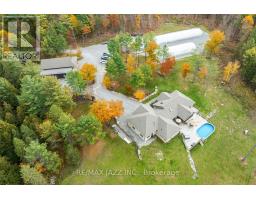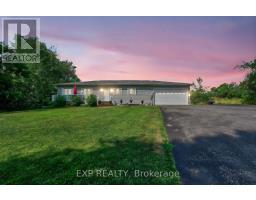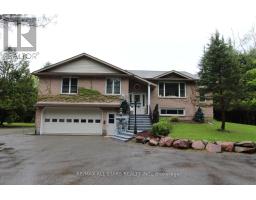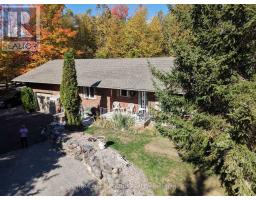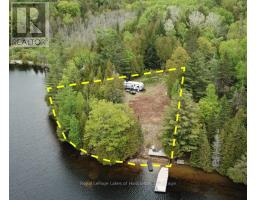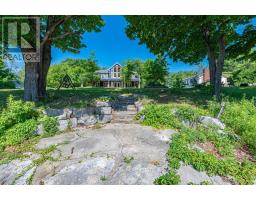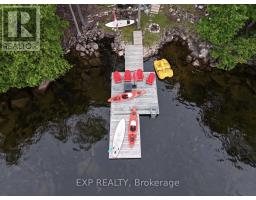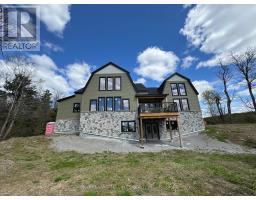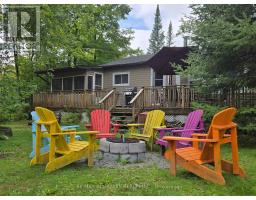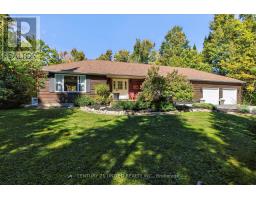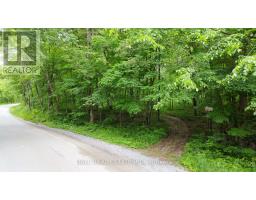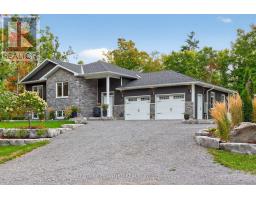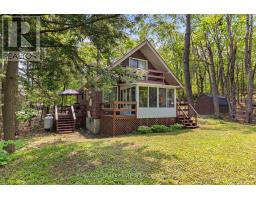260 EDWINA DRIVE, Trent Lakes, Ontario, CA
Address: 260 EDWINA DRIVE, Trent Lakes, Ontario
Summary Report Property
- MKT IDX12388461
- Building TypeHouse
- Property TypeSingle Family
- StatusBuy
- Added8 weeks ago
- Bedrooms3
- Bathrooms1
- Area700 sq. ft.
- DirectionNo Data
- Added On09 Sep 2025
Property Overview
Stylishly Updated Inside and Out, so groovy! Don't miss this private oasis with 108 feet of frontage on the beautiful Miskwaa Zibii River. This charming year-round 3-bedroom, 1-bathroom home offers the perfect blend of comfort, serenity, and natural beauty. Inside, you'll find vaulted ceilings, tongue-and-groove pine throughout, 200-amp service, and an updated bathroom. Recent upgrades include a new water treatment system and washer/dryer. Step outside to enjoy a metal roof, drilled well, landscaped lot, private fire pit, and patio doors leading to a brand-new deck (2023) ideal for dining al fresco or hosting friends and family. The versatile bunkhouse, already equipped with 60-amp electrical, is ready for your finishing touches whether you envision extra guest space, a workshop, games room, or an artists retreat. Offered fully furnished and move-in ready, this home is perfect for your personal enjoyment or as a proven Airbnb investment with fantastic potential. A great location, countless updates, and serene river frontage make this property a rare find! (id:51532)
Tags
| Property Summary |
|---|
| Building |
|---|
| Land |
|---|
| Features | |||||
|---|---|---|---|---|---|
| Sump Pump | Detached Garage | Garage | |||
| Water softener | |||||



































