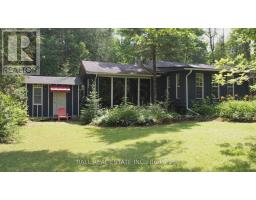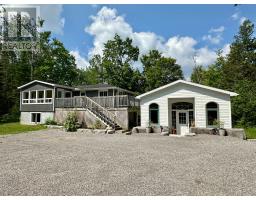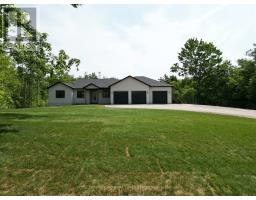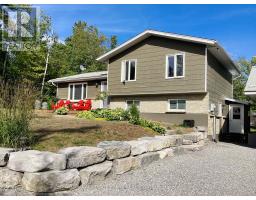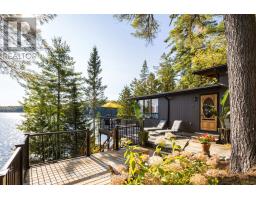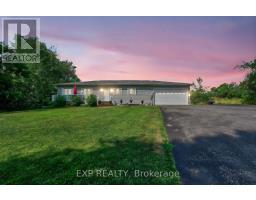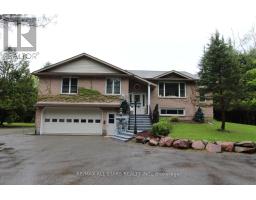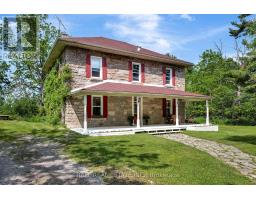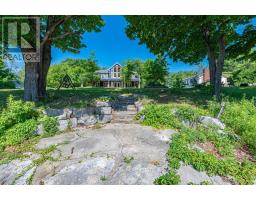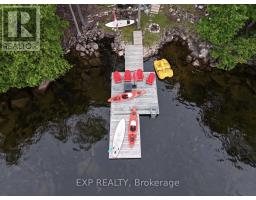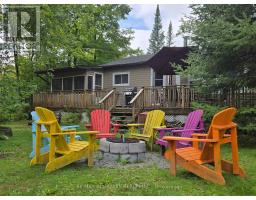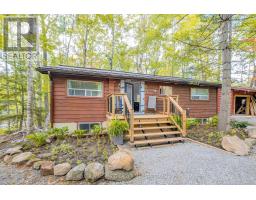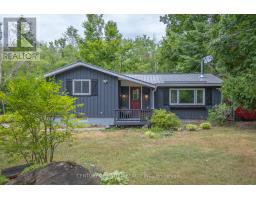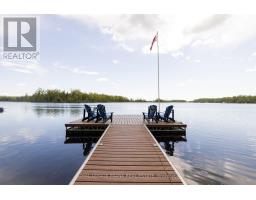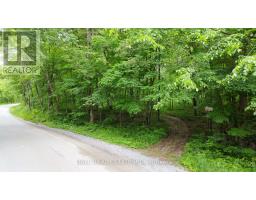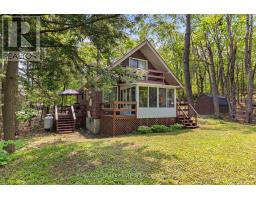1352 COUNTY RD 49 ROAD, Trent Lakes, Ontario, CA
Address: 1352 COUNTY RD 49 ROAD, Trent Lakes, Ontario
Summary Report Property
- MKT IDX12445274
- Building TypeHouse
- Property TypeSingle Family
- StatusBuy
- Added5 days ago
- Bedrooms4
- Bathrooms3
- Area700 sq. ft.
- DirectionNo Data
- Added On05 Oct 2025
Property Overview
Escape to your own private paradise on Little Silver Lake with this charming bungalow nestled on 6.8 acres, boasting an incredible 1170 feet of pristine waterfront. Located just 10 minutes north of Bobcaygeon, this rare property offers peace, privacy, and endless potential. Whether you're seeking a serene family retreat, a full-time residence, or a work-from-home haven, this home with approximately 2000 sq ft of finished living space delivers. Reliable Bell Fiber and Starlink internet ensure seamless connectivity, while the spacious detached garage/workshop is ideal for hobbies, storage, or even a home-based business (subject to municipal approval). The 1000 sq.ft. of lakeview deck with two barbecues, one a Weber connected to the propane system, is perfect for entertaining, and there is ample parking for up to 30 vehicles. Inside, you'll find comfort year-round with a heat pump, electric baseboard heating, and cozy propane fireplaces. A drilled well provides a dependable water source. Meticulously maintained and thoughtfully upgraded over 34 years by the current owners, this exceptional property is ready for its next chapter. (id:51532)
Tags
| Property Summary |
|---|
| Building |
|---|
| Land |
|---|
| Level | Rooms | Dimensions |
|---|---|---|
| Basement | Recreational, Games room | 6.54 m x 8.85 m |
| Laundry room | 1.04 m x 3.05 m | |
| Other | 3.26 m x 3.82 m | |
| Bedroom | 2.25 m x 2.19 m | |
| Bedroom | 3.27 m x 2.34 m | |
| Bathroom | 1.38 m x 2.42 m | |
| Main level | Living room | 3.46 m x 6.83 m |
| Dining room | 2.65 m x 2.25 m | |
| Kitchen | 3.46 m x 4.13 m | |
| Primary Bedroom | 3.53 m x 4.7 m | |
| Bathroom | 2.33 m x 3.14 m | |
| Bedroom | 3.53 m x 2.89 m | |
| Bathroom | 2.57 m x 1.52 m |
| Features | |||||
|---|---|---|---|---|---|
| Wooded area | Irregular lot size | Sloping | |||
| Rolling | Partially cleared | Paved yard | |||
| Detached Garage | Garage | Water Heater | |||
| Barbeque | Dishwasher | Dryer | |||
| Freezer | Furniture | Microwave | |||
| Stove | Washer | Refrigerator | |||
| Walk out | Wall unit | Canopy | |||
| Fireplace(s) | Separate Heating Controls | ||||




















































