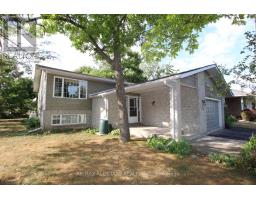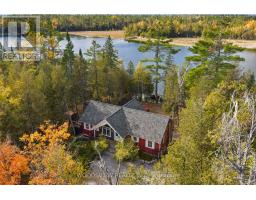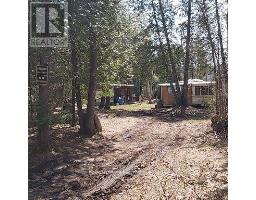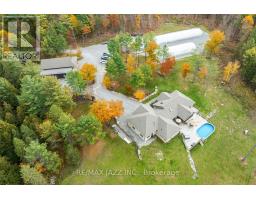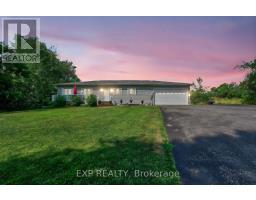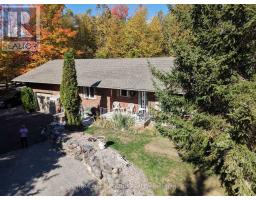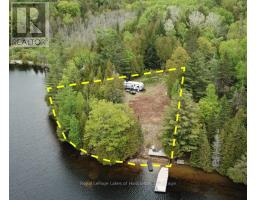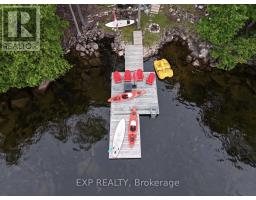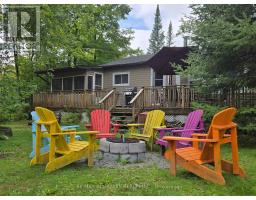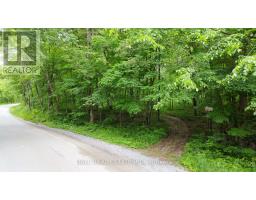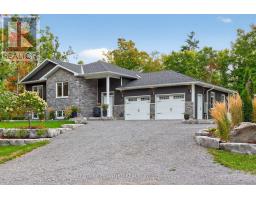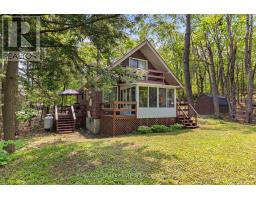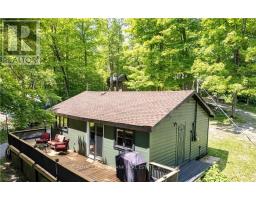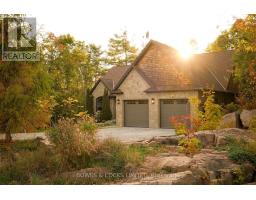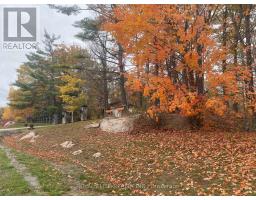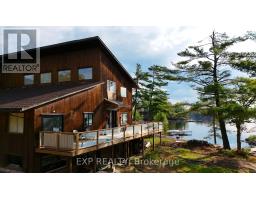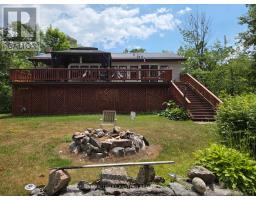33 TATES BAY ROAD, Trent Lakes, Ontario, CA
Address: 33 TATES BAY ROAD, Trent Lakes, Ontario
4 Beds3 Baths1500 sqftStatus: Buy Views : 702
Price
$999,000
Summary Report Property
- MKT IDX12442648
- Building TypeHouse
- Property TypeSingle Family
- StatusBuy
- Added8 weeks ago
- Bedrooms4
- Bathrooms3
- Area1500 sq. ft.
- DirectionNo Data
- Added On03 Oct 2025
Property Overview
First time offered for sale! Built in 2004, this open concept home has a great floor plan and large room sizes. Living room, dining room and kitchen are open plan, hardwood flooring, propane fireplace unit, large windows and access to office area with cathedral ceilings. Patio doors leading to screened room and open deck areas overlooking the landscaped yard, plus your 23.75 acres of trees and trails to explore with lots of privacy. Two primary bedrooms with en-suite bathrooms. Plus additional bedroom making 3 bedrooms on the main floor. Lower level family room, kitchenet, 3pc bath, and bedroom. 4 car heated garage great for car enthusiasts. Potential for severance on this property if you wished to subdivide. (id:51532)
Tags
| Property Summary |
|---|
Property Type
Single Family
Building Type
House
Storeys
2
Square Footage
1500 - 2000 sqft
Community Name
Trent Lakes
Title
Freehold
Land Size
998.6 x 769.9 FT|10 - 24.99 acres
Parking Type
Attached Garage,Garage
| Building |
|---|
Bedrooms
Above Grade
3
Below Grade
1
Bathrooms
Total
4
Interior Features
Appliances Included
Garage door opener remote(s), Water Heater, Dryer, Garage door opener, Stove, Refrigerator
Flooring
Laminate, Vinyl, Hardwood
Basement Features
Walk out
Basement Type
Full (Finished)
Building Features
Features
Flat site, Paved yard
Foundation Type
Block
Style
Detached
Square Footage
1500 - 2000 sqft
Rental Equipment
Propane Tank
Building Amenities
Fireplace(s)
Structures
Deck, Porch
Heating & Cooling
Cooling
Central air conditioning
Heating Type
Forced air
Utilities
Utility Sewer
Septic System
Exterior Features
Exterior Finish
Brick, Concrete Block
Neighbourhood Features
Community Features
School Bus
Amenities Nearby
Golf Nearby, Place of Worship
Parking
Parking Type
Attached Garage,Garage
Total Parking Spaces
10
| Land |
|---|
Other Property Information
Zoning Description
R
| Level | Rooms | Dimensions |
|---|---|---|
| Lower level | Family room | 7.32 m x 4.45 m |
| Bedroom 4 | 3.54 m x 3.41 m | |
| Utility room | 2.8 m x 2.23 m | |
| Main level | Living room | 9.51 m x 4.63 m |
| Kitchen | 4.45 m x 3.78 m | |
| Office | 3.66 m x 3.44 m | |
| Primary Bedroom | 5.66 m x 3.38 m | |
| Bedroom 2 | 4.94 m x 3.66 m | |
| Bedroom 3 | 3.29 m x 3.14 m |
| Features | |||||
|---|---|---|---|---|---|
| Flat site | Paved yard | Attached Garage | |||
| Garage | Garage door opener remote(s) | Water Heater | |||
| Dryer | Garage door opener | Stove | |||
| Refrigerator | Walk out | Central air conditioning | |||
| Fireplace(s) | |||||













































