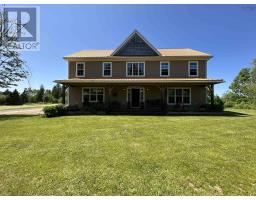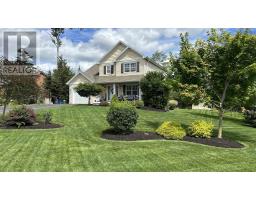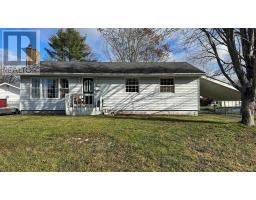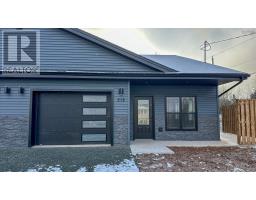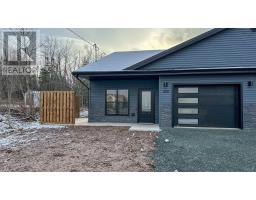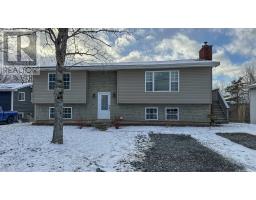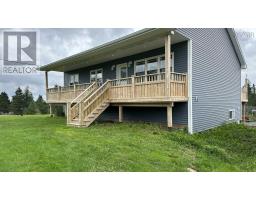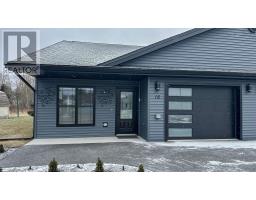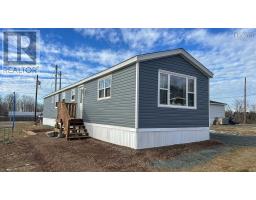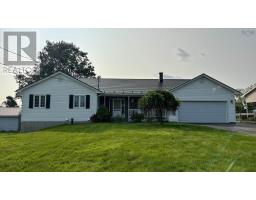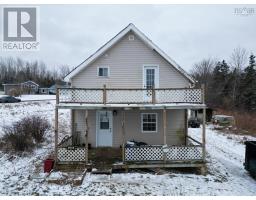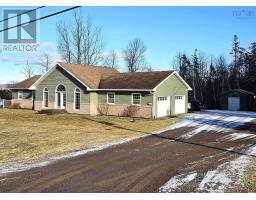253 Truro Heights Road, Truro Heights, Nova Scotia, CA
Address: 253 Truro Heights Road, Truro Heights, Nova Scotia
Summary Report Property
- MKT ID202318161
- Building TypeDuplex
- Property TypeSingle Family
- StatusBuy
- Added34 weeks ago
- Bedrooms3
- Bathrooms2
- Area1584 sq. ft.
- DirectionNo Data
- Added On28 Aug 2023
Property Overview
Visit REALTOR website for additional information. Looking for an income property? Or perhaps a spacious family home? With almost 1600 sq ft, this split entry is currently 2 units that could easily be switched back to a single family home. The upstairs unit features one large bedroom with a huge walk-in closet, living room, 4PC bath/laundry and a modern, custom designed kitchen that was installed in 2021 with a 6 stool island, lots of cupboards and high end stainless steel appliances. The lower unit has 2 bedrooms, kitchen, living room and 4PC bath/laundry. This property is conveniently located in Truro Heights, close to highway access and all amenities, a corner lot with double paved driveway and single car garage with additional space attached. A perfect rental, home with in-law suite or single family home! (id:51532)
Tags
| Property Summary |
|---|
| Building |
|---|
| Level | Rooms | Dimensions |
|---|---|---|
| Basement | Kitchen | 11.2X13.6 |
| Living room | 11X14 | |
| Laundry / Bath | 4PC | |
| Bedroom | 8.8X11 | |
| Bedroom | 8X8.6 | |
| Main level | Kitchen | 23.3X12 |
| Dining room | COMBINED | |
| Living room | 14X10.2 | |
| Laundry / Bath | 4PC | |
| Bedroom | 13.3X13 | |
| Other | 9.7X9 |
| Features | |||||
|---|---|---|---|---|---|
| Level | Garage | Detached Garage | |||
| Stove | Dishwasher | Dryer | |||
| Washer | Microwave Range Hood Combo | Refrigerator | |||
| Walk out | |||||














