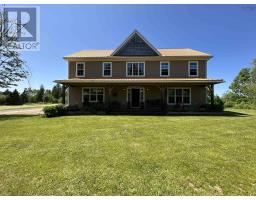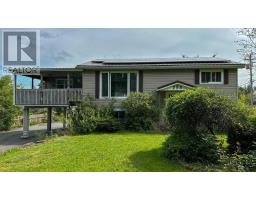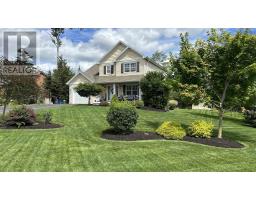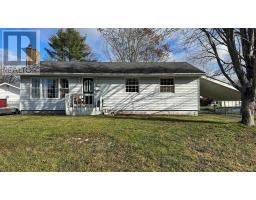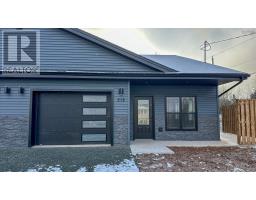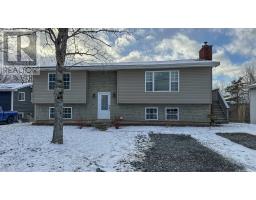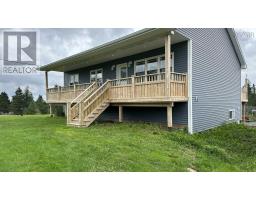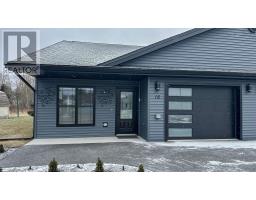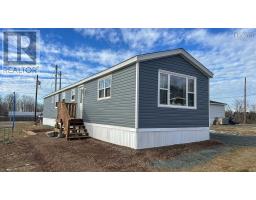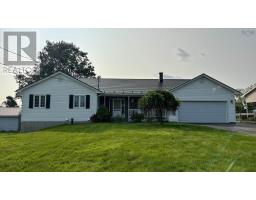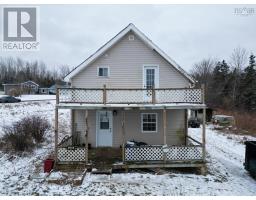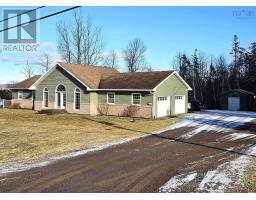520 Truro Heights Road, Truro Heights, Nova Scotia, CA
Address: 520 Truro Heights Road, Truro Heights, Nova Scotia
Summary Report Property
- MKT ID202400273
- Building TypeHouse
- Property TypeSingle Family
- StatusBuy
- Added14 weeks ago
- Bedrooms2
- Bathrooms2
- Area1282 sq. ft.
- DirectionNo Data
- Added On15 Jan 2024
Property Overview
Visit REALTOR website for additional information. This exceptional brand-new 2BR, 2 bath semi-detached home seamlessly blends comfort with energy efficiency all on one level! Upon entry, bask in the bright, spacious interior illuminated by natural light streaming through strategically placed windows. The open concept living area showcases vinyl plank flooring, durability, and contemporary elegance. The kitchen dazzles with quartz counters, combining form and function. Energy efficiency is prioritized with ICF construction and in-floor heating complemented by a ceiling cassette for cooling and alternate heating. An 8-year LUX Home warranty underscores craftsmanship quality. The exterior features concrete patios front and back and the heated garage with epoxy floor adds sophistication, doubling as an ideal workshop or secure parking. Conveniently located near Hwy 102 and all amenities. (id:51532)
Tags
| Property Summary |
|---|
| Building |
|---|
| Level | Rooms | Dimensions |
|---|---|---|
| Main level | Living room | 17.8x13.4 |
| Dining room | COMBINED | |
| Kitchen | 17.5x13.2 | |
| Bath (# pieces 1-6) | 4 PC | |
| Primary Bedroom | 14X12 | |
| Ensuite (# pieces 2-6) | 3 PC | |
| Bedroom | 14X12 | |
| Laundry room | 9.6X5.6 |
| Features | |||||
|---|---|---|---|---|---|
| Level | Garage | Gravel | |||
| Stove | Dishwasher | Dryer | |||
| Washer | Microwave Range Hood Combo | Refrigerator | |||
| Wall unit | Heat Pump | ||||














