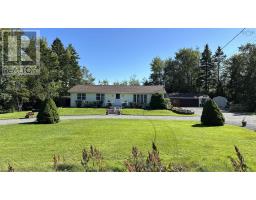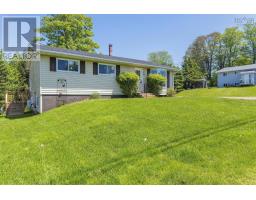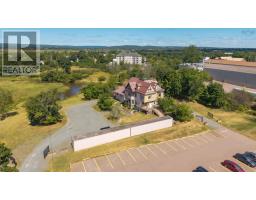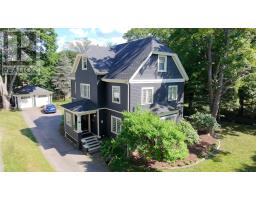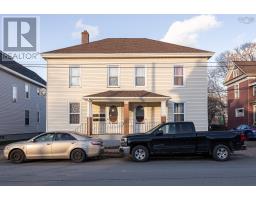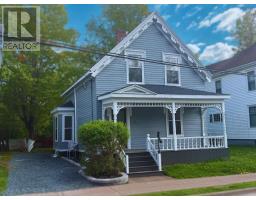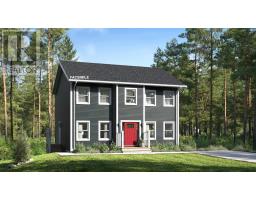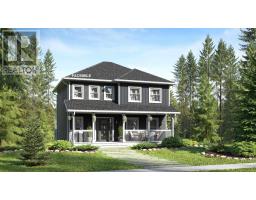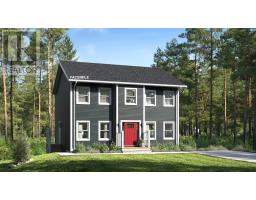17 BROAD Street, Truro, Nova Scotia, CA
Address: 17 BROAD Street, Truro, Nova Scotia
Summary Report Property
- MKT ID202512466
- Building TypeHouse
- Property TypeSingle Family
- StatusBuy
- Added3 days ago
- Bedrooms3
- Bathrooms2
- Area1736 sq. ft.
- DirectionNo Data
- Added On25 Aug 2025
Property Overview
Now offering 17 Broad Street for your consideration - a beautifully updated Victorian home located in the highly sought after west end of Truro. This spacious property blends timeless character with modern updates, making it perfect for growing families, professionals or anyone looking for classic charm with move in ready convenience. The updated eat in kitchen has newer appliances & plenty of prep space. The large living room, dining room & den are interchangeable to suit your preference. Original hardwood floors are still handsome on most of the main & 2nd floors. There are currently 3 large BRs upstairs but there is potential for 4 or 5 with the available flexible spaces. The 2nd floor office is perfect for working at home & a 3rd floor room is currently used as a gym but offers excellent potential for a hobby room or playroom. The unfinished basement offers the functionality for both laundry, workshop space & several separate storage rooms. Outdoors, the rear yard is ideally fenced for kids, pets & privacy. The garden shed will hold all the tools you will want to maintain the established gardens & it is all accessible from the partially covered, oversized deck which is perfect for entertaining or relaxing in the sun or the shade. 2023 was a busy year for this house - with new windows installed, foam insulation blown in both the attic & basement, new appliances & oil tank. More recently, the interior of the entire house has been freshly painted & updated. This home is the perfect combination of Victorian character & modern day living. Located close to schools, parks & all amenities, 17 Broad Street is a gem in a quiet, family friendly neighbourhood. (id:51532)
Tags
| Property Summary |
|---|
| Building |
|---|
| Level | Rooms | Dimensions |
|---|---|---|
| Second level | Primary Bedroom | 12.4 x 15.6 |
| Bedroom | 16.9 x 11 | |
| Bedroom | 11.4x9.10+4.9x1.10 | |
| Den | 10.5x7+3.6x5.7 | |
| Bath (# pieces 1-6) | 6.8 x 6.10 | |
| Foyer | 6.5 x 10.2 | |
| Third level | Other | 9.7 x 11.5 |
| Basement | Workshop | 11.8 x 21 |
| Laundry room | 10.2 x 24.3 | |
| Storage | 11.4 x 7.7 | |
| Storage | 11.8 x 6 | |
| Main level | Living room | 16. x 12.9 |
| Dining room | 13. x 19 | |
| Family room | 14.4x10.10+7.3x2.3 | |
| Kitchen | 12.6x9.9+4.11x6.3+3.5x4.3 | |
| Bath (# pieces 1-6) | 5.10x4.3 | |
| Foyer | 3.3 x 6 |
| Features | |||||
|---|---|---|---|---|---|
| Level | Paved Yard | Range - Electric | |||
| Dishwasher | Dryer - Electric | Washer | |||
| Refrigerator | Heat Pump | ||||




































