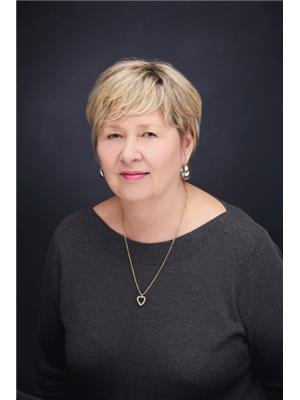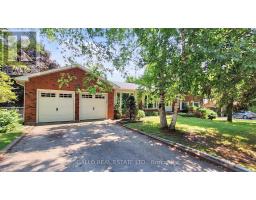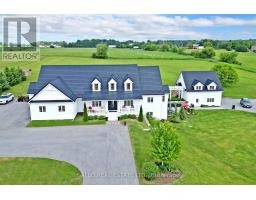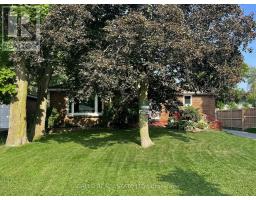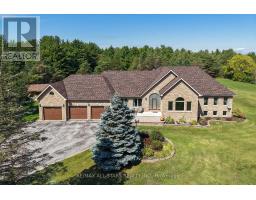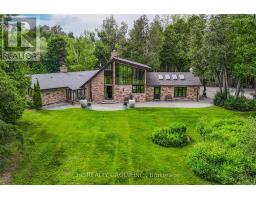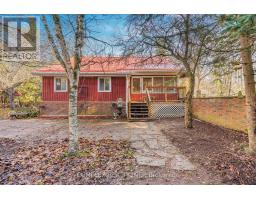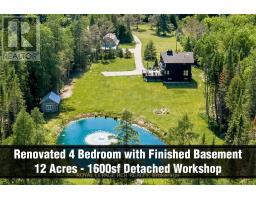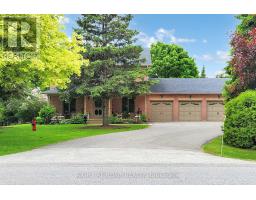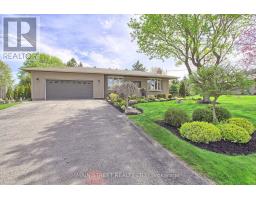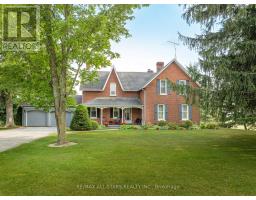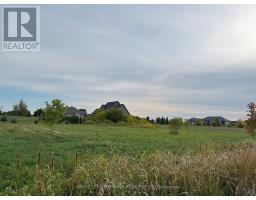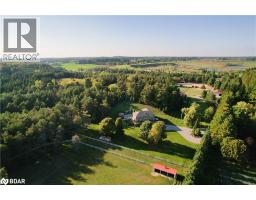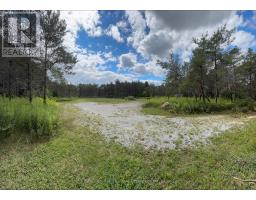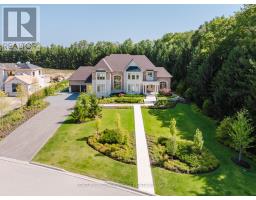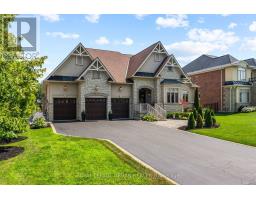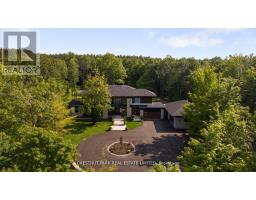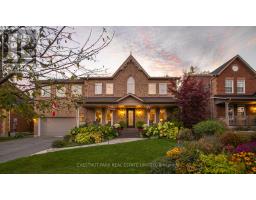352 UXBRIDGE PICKERING TOWNLINE, Uxbridge, Ontario, CA
Address: 352 UXBRIDGE PICKERING TOWNLINE, Uxbridge, Ontario
3 Beds2 Baths1100 sqftStatus: Buy Views : 286
Price
$1,788,000
Summary Report Property
- MKT IDN12400578
- Building TypeHouse
- Property TypeSingle Family
- StatusBuy
- Added18 weeks ago
- Bedrooms3
- Bathrooms2
- Area1100 sq. ft.
- DirectionNo Data
- Added On01 Oct 2025
Property Overview
*** 21 Acres Country Retreat - Escape To The Best Of Country Living! ***Tree Lined Drive Welcomes You In This Serene Property Surrounded By A Natural Border Of Trees Offering Peace & Privacy. Enjoy This Solid 3 Bd Bungalow w. Finished basement & 2nd Kitchen & 3 Pc Bath-- Perfect For Extended Family Or In-Law Potential. A Sunroom Addition Gives You Extra Living Space. A LARGE BARN Has Hydro & Water, 7 Box Stalls + Open Area For Many Uses: Landscaper, Equipment Storage Or Grow Your Own Vegetables Or Keep Your Own Animals. Whether Your Seeking A Hobby Farm, Or A Nature Lover's Retreat - THIS PROPERTY IS A GET-AWAY FROM THE BUSY CITY LIFE! (id:51532)
Tags
| Property Summary |
|---|
Property Type
Single Family
Building Type
House
Storeys
1
Square Footage
1100 - 1500 sqft
Community Name
Rural Uxbridge
Title
Freehold
Land Size
295.7 x 2650.3 FT
Parking Type
Detached Garage,Garage
| Building |
|---|
Bedrooms
Above Grade
3
Bathrooms
Total
3
Interior Features
Appliances Included
Garage door opener remote(s), Dryer, Garage door opener, Stove, Washer, Window Coverings, Refrigerator
Flooring
Hardwood, Ceramic
Basement Type
N/A (Finished)
Building Features
Features
Wooded area, Irregular lot size, Sloping, Rolling, Partially cleared, Open space, Flat site, Carpet Free, Sump Pump
Foundation Type
Concrete
Style
Detached
Architecture Style
Bungalow
Square Footage
1100 - 1500 sqft
Rental Equipment
Water Heater, Propane Tank
Building Amenities
Fireplace(s)
Structures
Porch, Barn, Barn, Barn, Barn, Barn, Outbuilding
Heating & Cooling
Cooling
Central air conditioning
Heating Type
Forced air
Utilities
Utility Sewer
Septic System
Water
Drilled Well
Exterior Features
Exterior Finish
Brick
Parking
Parking Type
Detached Garage,Garage
Total Parking Spaces
12
| Land |
|---|
Other Property Information
Zoning Description
RURAL
| Level | Rooms | Dimensions |
|---|---|---|
| Basement | Laundry room | 2.9 m x 2.2 m |
| Kitchen | 10.76 m x 4.16 m | |
| Recreational, Games room | 3.23 m x 6.6 m | |
| Games room | 4.2 m x 5.1 m | |
| Main level | Living room | 4.22 m x 4.9 m |
| Kitchen | 3.5 m x 2.6 m | |
| Eating area | 2.8 m x 3.6 m | |
| Primary Bedroom | 3.44 m x 4.8 m | |
| Bedroom 2 | 4.25 m x 2.97 m | |
| Bedroom 3 | 3.13 m x 2.97 m | |
| Sunroom | 7.6 m x 3.25 m |
| Features | |||||
|---|---|---|---|---|---|
| Wooded area | Irregular lot size | Sloping | |||
| Rolling | Partially cleared | Open space | |||
| Flat site | Carpet Free | Sump Pump | |||
| Detached Garage | Garage | Garage door opener remote(s) | |||
| Dryer | Garage door opener | Stove | |||
| Washer | Window Coverings | Refrigerator | |||
| Central air conditioning | Fireplace(s) | ||||






























