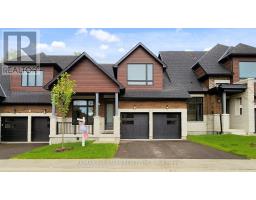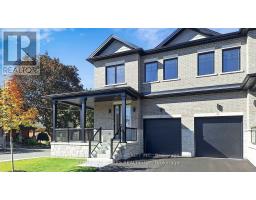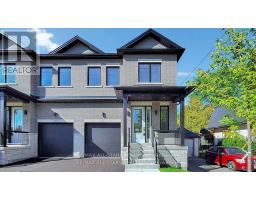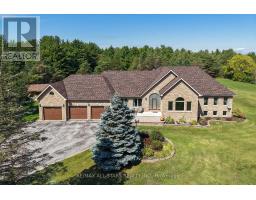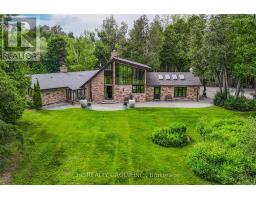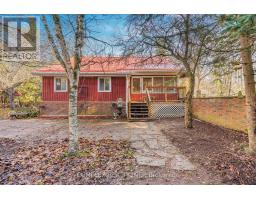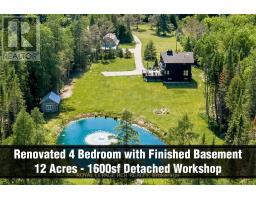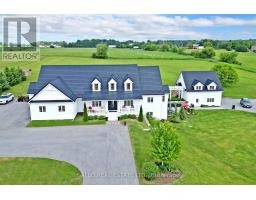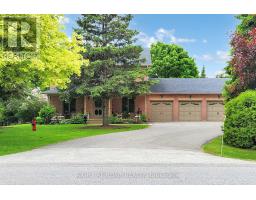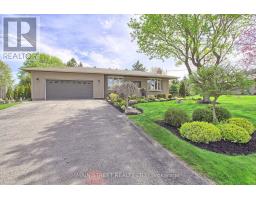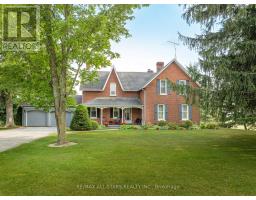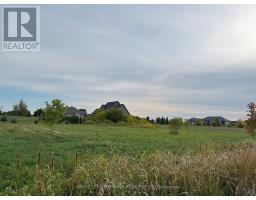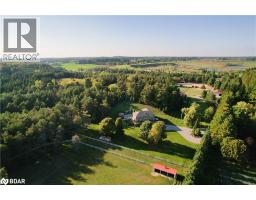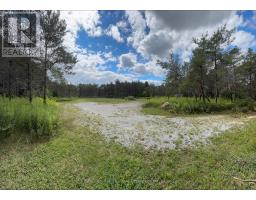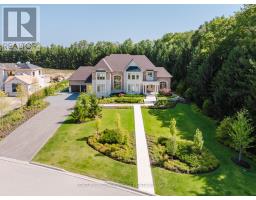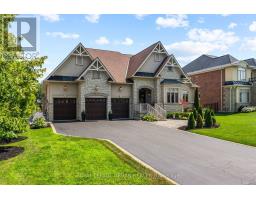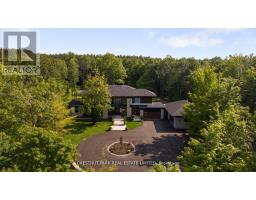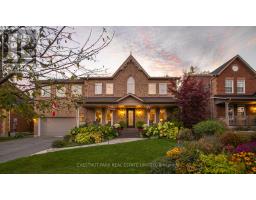5 - 5 BESWICK LANE, Uxbridge, Ontario, CA
Address: 5 - 5 BESWICK LANE, Uxbridge, Ontario
Summary Report Property
- MKT IDN12436393
- Building TypeRow / Townhouse
- Property TypeSingle Family
- StatusBuy
- Added9 weeks ago
- Bedrooms3
- Bathrooms3
- Area1000 sq. ft.
- DirectionNo Data
- Added On03 Oct 2025
Property Overview
You deserve easy living...you deserve to live here! Welcome home to 5 Beswick Lane located on a premium end unit lot situated next to an expansive open common lawn area and convenient visitor parking. This quiet interior street features all bungalows and is the most sought-after street in this popular condo townhouse neighbourhood. This 2 + 1 bedroom, 2 + 1 bathroom beauty features three separate entries including a front entry with a breeze welcoming Phantom screen. Enjoy the privacy and beautiful sunsets from the "secret garden" rear interlock patio. The privacy shrubbed side BBQ patio is ready for the grilling your favourite cut of steak. Who says you can't grow your own veggies while condo living? Check out the photos of this unit's bountiful and mouthwatering tomato patch perfectly located for sun ripening exposure. This well-maintained unit offers a comfortable retirement style layout including a fully finished walkout basement with family room, gas fireplace, 4 pc bathroom, third guest bedroom and plentiful finished general storage area. The accommodating main floor with upgraded vinyl and broadloom flooring is the essence of retirement style living. The family gathering dining area is open to the relaxing living room with bay window. The fully updated eat-in kitchen with granite counters is open to a cozy 2-person sunroom with garden doors to the westerly exposed side patio. The primary bedroom is serviced with a 3-pc ensuite with a 4-pc main bathroom available to the second bedroom that is currently used as a den. This beautiful condo townhouse unit has been enjoyed by the current owners for the past 21 years...now it's your turn! (id:51532)
Tags
| Property Summary |
|---|
| Building |
|---|
| Land |
|---|
| Level | Rooms | Dimensions |
|---|---|---|
| Basement | Family room | 6.5 m x 5.86 m |
| Bedroom | 4.51 m x 3.34 m | |
| Ground level | Living room | 3.89 m x 3.4 m |
| Dining room | 3.41 m x 3.18 m | |
| Kitchen | 4.23 m x 2.97 m | |
| Sunroom | 2.98 m x 1.88 m | |
| Primary Bedroom | 4.26 m x 3.03 m | |
| Bedroom 2 | 3.72 m x 3.48 m |
| Features | |||||
|---|---|---|---|---|---|
| Conservation/green belt | Attached Garage | Garage | |||
| Garage door opener remote(s) | Water Heater | Blinds | |||
| Central Vacuum | Dishwasher | Dryer | |||
| Freezer | Garage door opener | Stove | |||
| Washer | Refrigerator | Walk out | |||
| Central air conditioning | Visitor Parking | Fireplace(s) | |||




















































