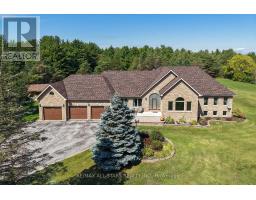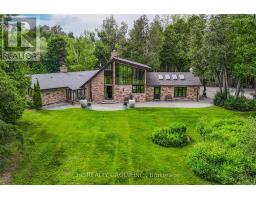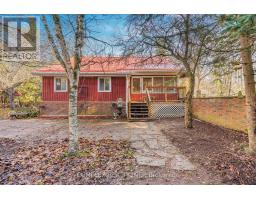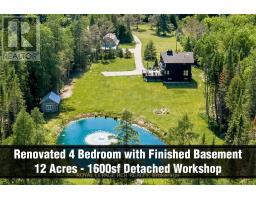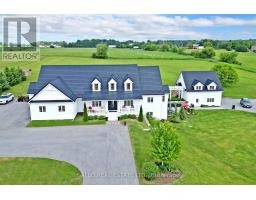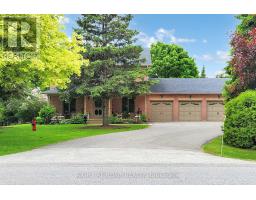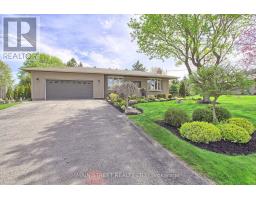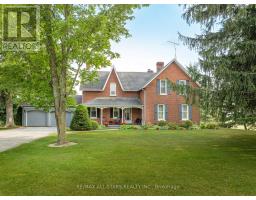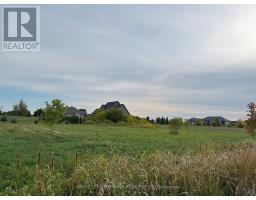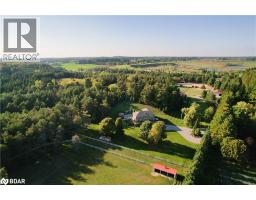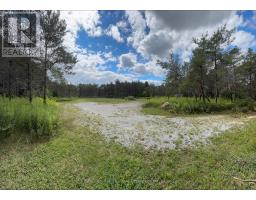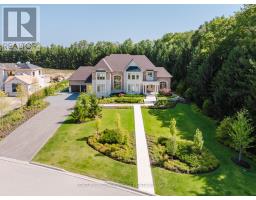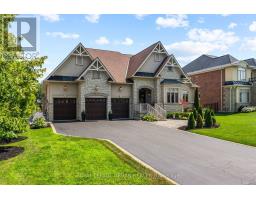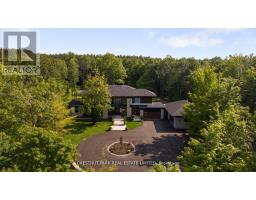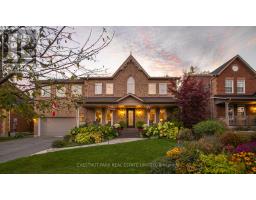81 EWEN DRIVE, Uxbridge, Ontario, CA
Address: 81 EWEN DRIVE, Uxbridge, Ontario
Summary Report Property
- MKT IDN12466319
- Building TypeHouse
- Property TypeSingle Family
- StatusBuy
- Added7 weeks ago
- Bedrooms4
- Bathrooms3
- Area1500 sq. ft.
- DirectionNo Data
- Added On07 Dec 2025
Property Overview
Nestled in a mature, family-friendly neighbourhood, this charming 3+1 bedroom lovingly maintained brick bungalow offers the perfect blend of space, privacy, and comfort. Surrounded by lush trees and beautifully landscaped grounds, you'll love the tranquility of suburban living all while being just minutes from top-rated schools, parks, shopping, and local amenities. Step inside through the enclosed front entrance, providing a warm and practical welcome. Enjoy a bright eat-in kitchen, gleaming hardwood floors, and a spacious family room with a cozy fireplace ideal for gatherings or relaxing evenings. The fully finished basement offers even more living space, perfect for a growing family, home office, or guest suite. This much-loved home truly has it all - comfort, charm, and room to grow! This property is ready to move right in. Some photos virtually staged. (id:51532)
Tags
| Property Summary |
|---|
| Building |
|---|
| Land |
|---|
| Level | Rooms | Dimensions |
|---|---|---|
| Basement | Games room | 3.29 m x 6.83 m |
| Bedroom | 4.59 m x 4.32 m | |
| Recreational, Games room | 6.82 m x 6.19 m | |
| Main level | Living room | 3.39 m x 3.66 m |
| Dining room | 3.39 m x 4.27 m | |
| Family room | 3.5 m x 5.09 m | |
| Kitchen | 2.88 m x 3.25 m | |
| Eating area | 2.88 m x 2.32 m | |
| Primary Bedroom | 3.72 m x 4.6 m | |
| Bedroom 2 | 3.31 m x 3.85 m | |
| Bedroom 3 | 2.68 m x 3.85 m |
| Features | |||||
|---|---|---|---|---|---|
| Attached Garage | Garage | Dryer | |||
| Stove | Washer | Window Coverings | |||
| Refrigerator | Central air conditioning | Fireplace(s) | |||



















































