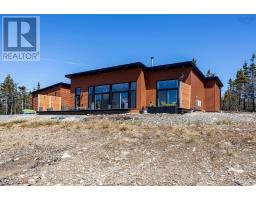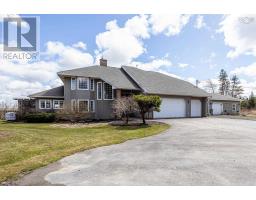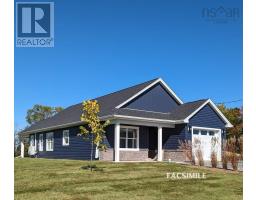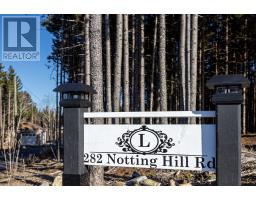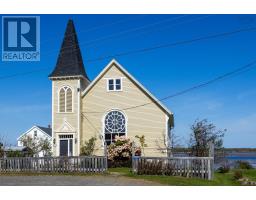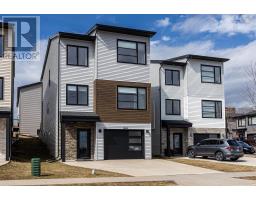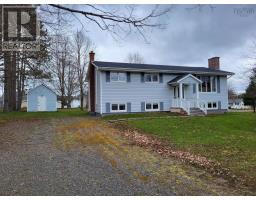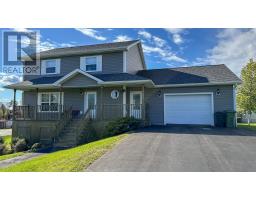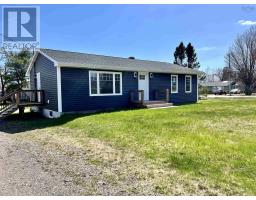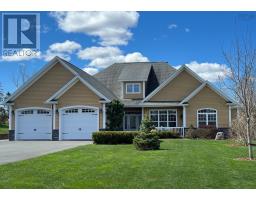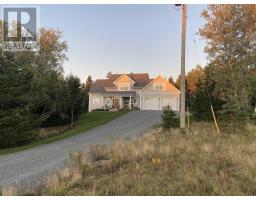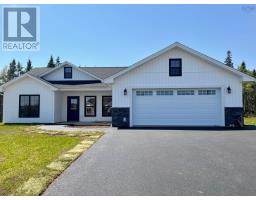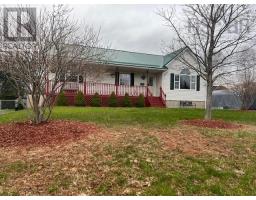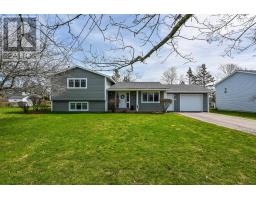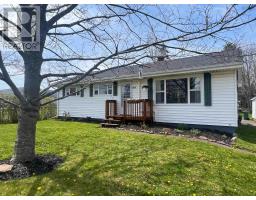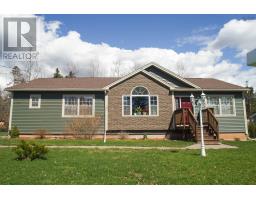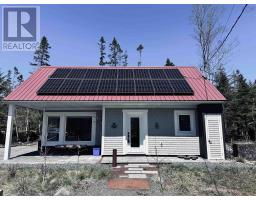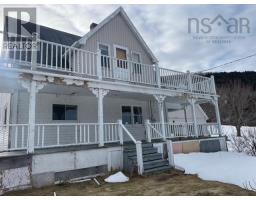135 Wexford Drive, Valley, Nova Scotia, CA
Address: 135 Wexford Drive, Valley, Nova Scotia
Summary Report Property
- MKT ID202319071
- Building TypeHouse
- Property TypeSingle Family
- StatusBuy
- Added35 weeks ago
- Bedrooms3
- Bathrooms3
- Area1673 sq. ft.
- DirectionNo Data
- Added On08 Sep 2023
Property Overview
Introducing an exquisite bungalow on a slab foundation, boasting three generous bedrooms, two luxurious bathrooms, and an attached double garage. The highlight of this home is the expansive primary bedroom, featuring an ensuite with a custom-tiled rejuvenating shower and a sumptuous soaker tub. Not to be overlooked is a large walk-in closet, designed to accommodate all your fashion needs. For guests or family, the guest wing offers two additional bedrooms that share a tastefully appointed four-piece bathroom, ensuring everyone enjoys their personal space. Upon entering, you're greeted by a bright and spacious foyer that sets the tone for the entire home. The open-plan main living area with exposed wood beams seamlessly connects with the custom kitchen, boasting quartz countertops and a massive island with a breakfast bar. Stay cozy year-round with in-floor heating and a ductless heat pump, providing climate control for your comfort. For the culinary enthusiast, the kitchen features a pantry and comes with an impressive $10,000 appliance package, elevating your cooking experience. Your home is not just a place to live but an investment in luxury and peace of mind, thanks to an eight-year lux warranty. Outside, the property shines with a paved driveway and meticulous landscaping, including a rear deck that perfectly complements the modern design of this exceptional bungalow. Welcome home to a lifestyle of comfort, elegance, and tranquility. (id:51532)
Tags
| Property Summary |
|---|
| Building |
|---|
| Level | Rooms | Dimensions |
|---|---|---|
| Main level | Living room | 16.11 x 16.7 |
| Kitchen | 14.10 x 13 -J | |
| Dining room | 10.7 x 9.6 | |
| Foyer | 18.6 x 12.11 -J | |
| Mud room | 12.8 x 8.3 -J | |
| Primary Bedroom | 14.11 x 13.9 | |
| Ensuite (# pieces 2-6) | 5 Piece | |
| Other | Walk-in 12.3 x 4.10 | |
| Bedroom | 11.8 x 10.11 +J | |
| Bath (# pieces 1-6) | 4 Piece | |
| Bedroom | 11.7 x 10.7 +J | |
| Other | Pantry 7 x 4.7 | |
| Utility room | 7.7 x 6 |
| Features | |||||
|---|---|---|---|---|---|
| Garage | Heat Pump | ||||












































