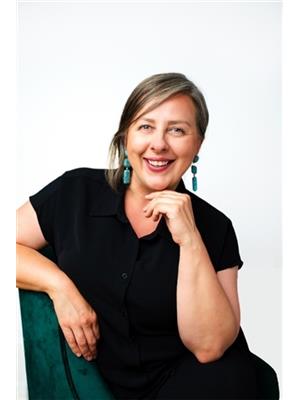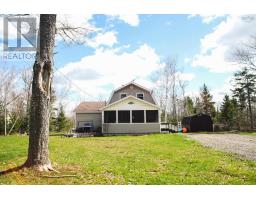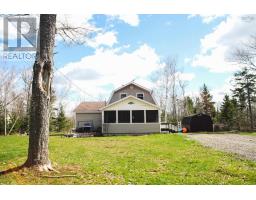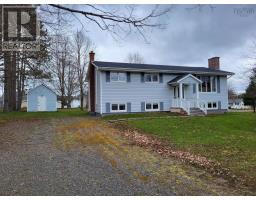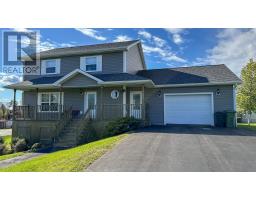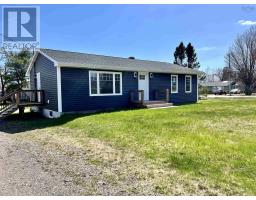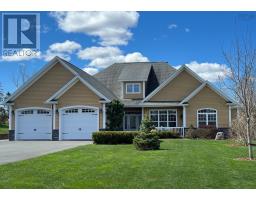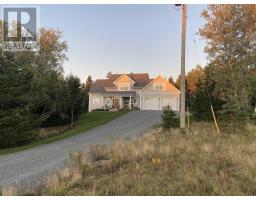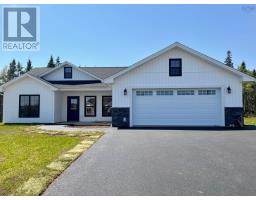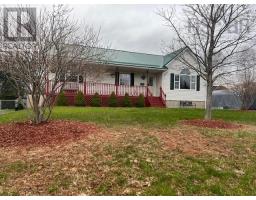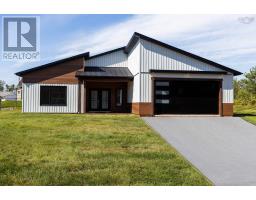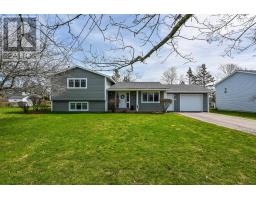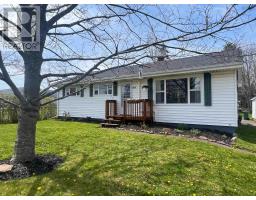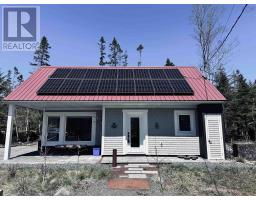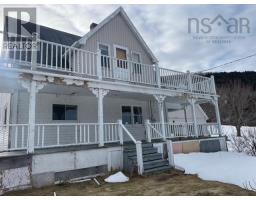32 MOSSWOOD Lane, Valley, Nova Scotia, CA
Address: 32 MOSSWOOD Lane, Valley, Nova Scotia
Summary Report Property
- MKT ID202400726
- Building TypeHouse
- Property TypeSingle Family
- StatusBuy
- Added16 weeks ago
- Bedrooms3
- Bathrooms3
- Area1947 sq. ft.
- DirectionNo Data
- Added On17 Jan 2024
Property Overview
This 4 years new, energy efficient bungalow in a desirable Valley neighbourhood was designed with comfort in mind! 3 bedrooms, 2 bathrooms and a laundry room are all on the barrier-free main floor. The warm, sun filled living room features a propane fireplace and some timeless design choices, such as classic crown mouldings. The lower level boasts not one but two spacious room that you can transform into your family/entertainment rooms, or even a home gym or a workshop! You will love the fact that the backyard of this home has a manageable size lawn and the sanctuary of your own forest, where you can truly relax, strolling and listening to the birds, or let the kids or pets run and explore! 6 years left on the transferable new home warranty, all newer appliances and a ducted heat pump are just some of the bonus features of this home. (id:51532)
Tags
| Property Summary |
|---|
| Building |
|---|
| Level | Rooms | Dimensions |
|---|---|---|
| Basement | Family room | 28.2x13.3 +8.4x5.6 |
| Recreational, Games room | 40.11 x 13.2 | |
| Bath (# pieces 1-6) | 3 pc | |
| Utility room | 27. x 9.10 | |
| Main level | Kitchen | 14.4 x 14.11 |
| Living room | 14.9 x 14.7 | |
| Dining room | 14.5 x 11.10 | |
| Primary Bedroom | 12.9x14.1 + 6x7 | |
| Ensuite (# pieces 2-6) | 4 pc | |
| Bedroom | 10.10 x 14. - jogs | |
| Bedroom | 12. x 10.1 | |
| Bath (# pieces 1-6) | 4 pc | |
| Mud room | 7.3 x 7.11 |
| Features | |||||
|---|---|---|---|---|---|
| Sump Pump | Central Vacuum | Oven | |||
| Dishwasher | Dryer | Washer | |||
| Refrigerator | Central air conditioning | Heat Pump | |||





























