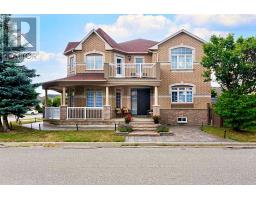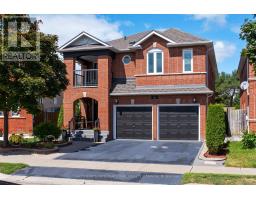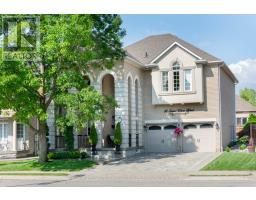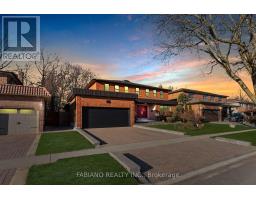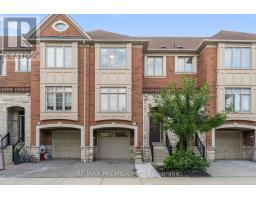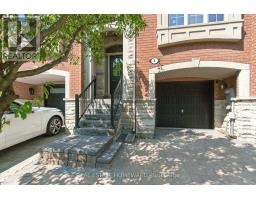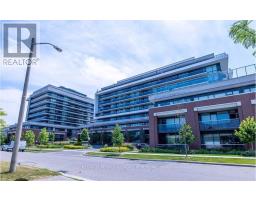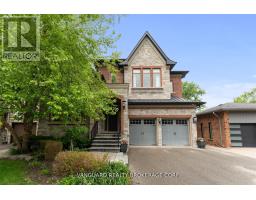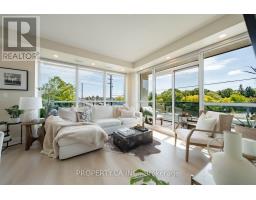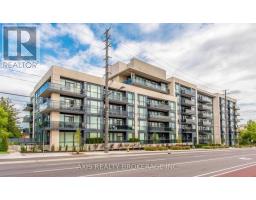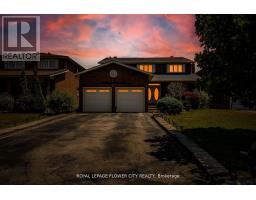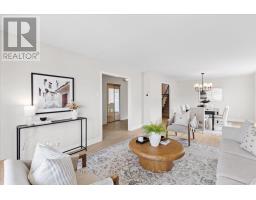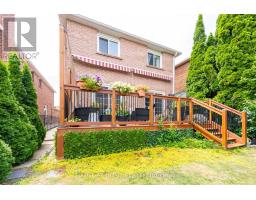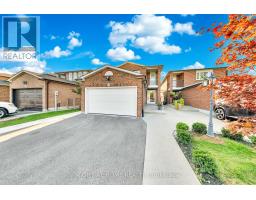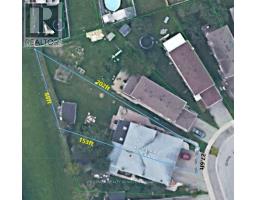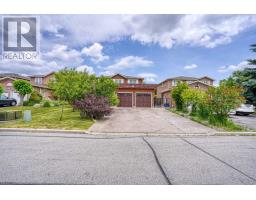110 VELMAR DRIVE, Vaughan (East Woodbridge), Ontario, CA
Address: 110 VELMAR DRIVE, Vaughan (East Woodbridge), Ontario
Summary Report Property
- MKT IDN12253431
- Building TypeHouse
- Property TypeSingle Family
- StatusBuy
- Added1 weeks ago
- Bedrooms4
- Bathrooms4
- Area3500 sq. ft.
- DirectionNo Data
- Added On16 Oct 2025
Property Overview
Looking for a New Place to Call Home with a Growing Family? Welcome to 110 Velmar Drive in the Prestigious and High Demand Area of Weston Downs. Double Door Cathedral Ceiling Entrance, 9 Feet Ceilings Throughout Main Floor, Grand Staircase, Wonderful Layout, Large Spacious Rooms. Approx 4,034 square feet not including the Unfinished Basement. Den & Laundry Room on Main Floor, Service Stairs to Large Basement. Family Size Kitchen with Granite Counter Tops, Centre Island and Walk Out to Large Deck. Very Spacious Primary Bedroom with Sitting Area, 6 piece bath, His/Hers Closets. Every Bedroom is Connected to an Ensuite Bath. Parquet Dark Stained Floors Throughout. Fully Fenced Backyard for Kids to Play. 3 Car Garage with Wide Interlocking Driveway. 6 Car Parking. Amazing Area to Raise a Family. Close to Hwy 400/427, Transit, Schools, Parks, The National Golf Club, Vaughan Hospital, Wonderland, Restaurants, Vaughan Mills Mall for Shopping, Kortright Centre for Nature Walks, and Much More!! (id:51532)
Tags
| Property Summary |
|---|
| Building |
|---|
| Land |
|---|
| Level | Rooms | Dimensions |
|---|---|---|
| Second level | Bedroom 4 | 5.18 m x 3.35 m |
| Primary Bedroom | 7.28 m x 6.89 m | |
| Bedroom 2 | 6.22 m x 6.19 m | |
| Bedroom 3 | 4.57 m x 3.35 m | |
| Main level | Living room | 5.34 m x 3.35 m |
| Dining room | 4.57 m x 4.14 m | |
| Family room | 6.7 m x 3.9 m | |
| Kitchen | 3.67 m x 5.66 m | |
| Eating area | 4.79 m x 3.98 m | |
| Den | 3.84 m x 2.84 m |
| Features | |||||
|---|---|---|---|---|---|
| Irregular lot size | Carpet Free | Attached Garage | |||
| Garage | Dishwasher | Dryer | |||
| Garage door opener | Stove | Washer | |||
| Window Coverings | Refrigerator | Central air conditioning | |||




















































