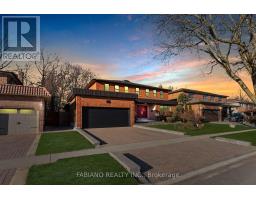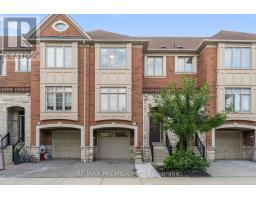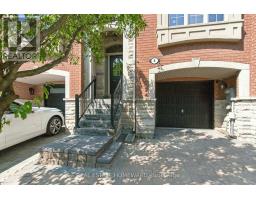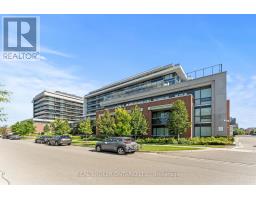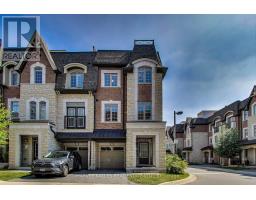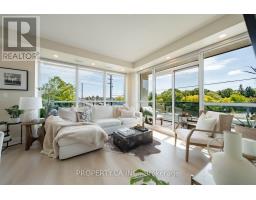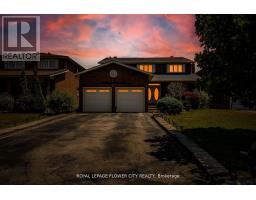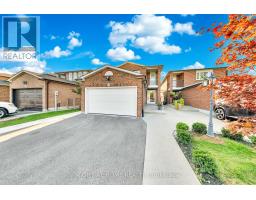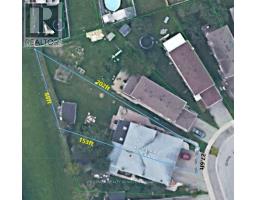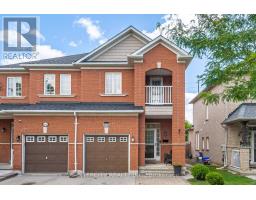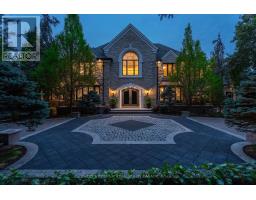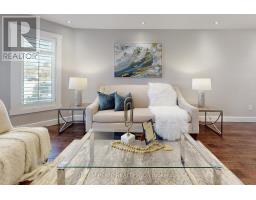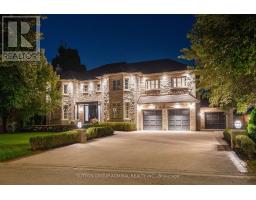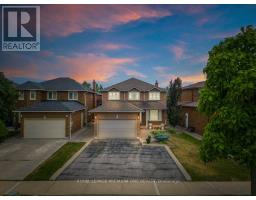38 SUGARBUSH COURT E, Vaughan (East Woodbridge), Ontario, CA
Address: 38 SUGARBUSH COURT E, Vaughan (East Woodbridge), Ontario
Summary Report Property
- MKT IDN12450790
- Building TypeHouse
- Property TypeSingle Family
- StatusBuy
- Added2 days ago
- Bedrooms6
- Bathrooms7
- Area5000 sq. ft.
- DirectionNo Data
- Added On08 Oct 2025
Property Overview
***Motivated Seller now reduced 2 Million price for quick action*One of best upgraded property at lowest price in area*Known for its exclusivity & proximity to esteemed National Golf Club of Canada*Spanning an impressive 1-acre cul-de-sac lot bordering the tranquil Boyd Conservation Area*This Home underwent extensive renovations apx. 2.5 M*Emphasizing luxury and modernity*The Grandiose interior unfolds over 15,000 sq ft*Featuring an iconic Scarlett O'Hara staircase open from top to bottom*6 lavish bedrooms & 10 exquisite washrooms*Alongside a suite of entertainment amenities including dual gourmet Kitchens*Sunlit Sunroom*Metal Roof*Personal Gym*Movie Theater & magnificent Indoor Cedar Pool with an adjoining Hot Tub & Sauna*The meticulously landscaped grounds invite outdoor living with a sprawling patio/Bespoke BBQ station & private Basketball court*While a generous 4-car garage, with 2 Lifts promises ample space for the Automobile aficionado*Property for picky Buyers**** (id:51532)
Tags
| Property Summary |
|---|
| Building |
|---|
| Land |
|---|
| Level | Rooms | Dimensions |
|---|---|---|
| Second level | Bedroom 4 | 4.57 m x 4.27 m |
| Bedroom 5 | 4.57 m x 4.27 m | |
| Primary Bedroom | 8.41 m x 5.49 m | |
| Bedroom 2 | 5.49 m x 4.65 m | |
| Bedroom 3 | 5.05 m x 4.57 m | |
| Ground level | Living room | 6.86 m x 4.7 m |
| Dining room | 6.86 m x 4.57 m | |
| Family room | 6.38 m x 6.25 m | |
| Kitchen | 6.8 m x 5.18 m | |
| Eating area | 5.49 m x 4.57 m | |
| Bedroom | 4.8 m x 4.65 m | |
| Foyer | 8.97 m x 6.22 m |
| Features | |||||
|---|---|---|---|---|---|
| Cul-de-sac | Wooded area | Ravine | |||
| Backs on greenbelt | Flat site | Conservation/green belt | |||
| Carpet Free | Guest Suite | Sauna | |||
| Attached Garage | Garage | Barbeque | |||
| Oven - Built-In | Central Vacuum | Garburator | |||
| Intercom | Water meter | Garage door opener remote(s) | |||
| Water purifier | Walk out | Walk-up | |||
| Central air conditioning | Fireplace(s) | Separate Electricity Meters | |||



