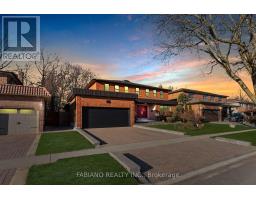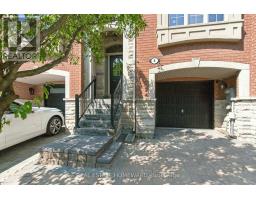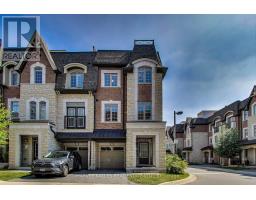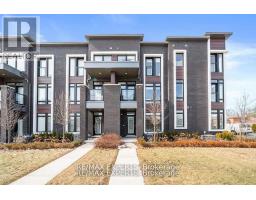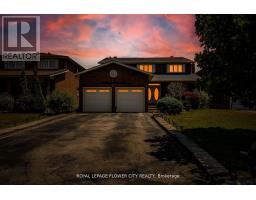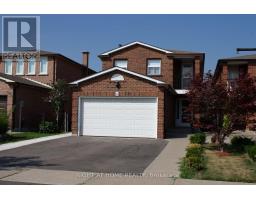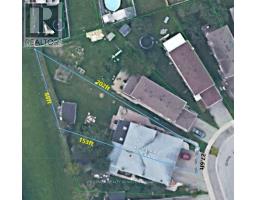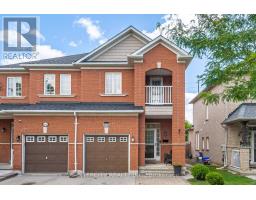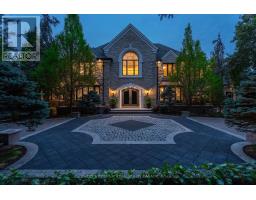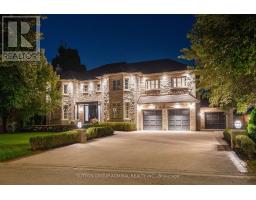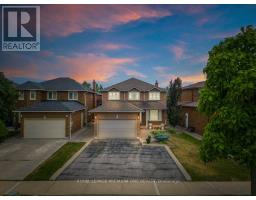8 BRUSSELS COURT, Vaughan (East Woodbridge), Ontario, CA
Address: 8 BRUSSELS COURT, Vaughan (East Woodbridge), Ontario
3 Beds2 Baths1100 sqftStatus: Buy Views : 195
Price
$889,000
Summary Report Property
- MKT IDN12405552
- Building TypeHouse
- Property TypeSingle Family
- StatusBuy
- Added2 weeks ago
- Bedrooms3
- Bathrooms2
- Area1100 sq. ft.
- DirectionNo Data
- Added On16 Sep 2025
Property Overview
Rare opportunity in prime East Woodbridge! This semi-detached raised bungalow sits on a quiet, child-safe court. The home features a classic 6-room, 3-bedroom floor plan on a large corner lot, providing abundant space and future possibilities.Spacious principal rooms and large windows create a bright, versatile interior. Property requires work and is sold as-is, ideal for investors, contractors, or buyers looking to renovate to their own specifications. Separate side entrance, generous outdoor area, and close proximity to parks, schools, shopping, and transit. Unlock incredible potential in this sought-after location. The Seller will not respond to offers before September 22, 2025 (id:51532)
Tags
| Property Summary |
|---|
Property Type
Single Family
Building Type
House
Storeys
1
Square Footage
1100 - 1500 sqft
Community Name
East Woodbridge
Title
Freehold
Land Size
32 x 103.3 FT ; Irregular
Parking Type
Garage
| Building |
|---|
Bedrooms
Above Grade
3
Bathrooms
Total
3
Interior Features
Appliances Included
Water Heater, Central Vacuum
Flooring
Hardwood, Ceramic
Basement Features
Walk-up
Basement Type
N/A (Finished)
Building Features
Foundation Type
Concrete
Style
Semi-detached
Architecture Style
Bungalow
Square Footage
1100 - 1500 sqft
Heating & Cooling
Cooling
Central air conditioning
Heating Type
Forced air
Utilities
Utility Sewer
Sanitary sewer
Water
Municipal water
Exterior Features
Exterior Finish
Brick
Neighbourhood Features
Community Features
Community Centre, School Bus
Amenities Nearby
Golf Nearby, Place of Worship, Public Transit, Schools
Parking
Parking Type
Garage
Total Parking Spaces
6
| Level | Rooms | Dimensions |
|---|---|---|
| Basement | Recreational, Games room | 12.42 m x 4.24 m |
| Main level | Kitchen | 3.12 m x 2.59 m |
| Eating area | 3.12 m x 2.15 m | |
| Living room | 7.23 m x 3.86 m | |
| Dining room | 7.23 m x 3.86 m | |
| Primary Bedroom | 4.06 m x 3.88 m | |
| Bedroom 2 | 2.97 m x 2.54 m | |
| Bedroom 3 | 3.7 m x 2.97 m |
| Features | |||||
|---|---|---|---|---|---|
| Garage | Water Heater | Central Vacuum | |||
| Walk-up | Central air conditioning | ||||



