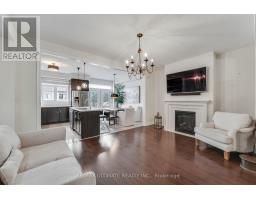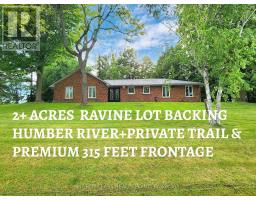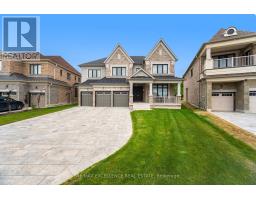376 TORREY PINES ROAD, Vaughan (Kleinburg), Ontario, CA
Address: 376 TORREY PINES ROAD, Vaughan (Kleinburg), Ontario
Summary Report Property
- MKT IDN12361526
- Building TypeHouse
- Property TypeSingle Family
- StatusBuy
- Added7 days ago
- Bedrooms8
- Bathrooms5
- Area5000 sq. ft.
- DirectionNo Data
- Added On24 Aug 2025
Property Overview
Welcome to this exceptional detached home nestled in the heart of Kleinberg. Spanning over 8500sqft of exquisite living space , this home offers a blend of luxury, comfort & functionality. 4 spacious bedrooms on second floor including a stunning primary suite with a fireplace and his/her closet. On the third floor, A private loft with its own W/I closet, 4 pc bath and a private balcony. Fully finished basement with a custom bar, accent wall, tiled washrooms throughout. Includes a separate side entrance offering potential for future rental income or in-law suite. Minutes from shoppers drug mart, longos and other essential and dining options. Quick access to highway 427&407. This home is a rare opportunity to own a luxurious, move in ready property in Vaughan's most desirable neighborhoods. Whether you looking to upsize, invest or settle into your forever home, this home delivers on every front. (id:51532)
Tags
| Property Summary |
|---|
| Building |
|---|
| Land |
|---|
| Level | Rooms | Dimensions |
|---|---|---|
| Second level | Primary Bedroom | 6.71 m x 4.78 m |
| Bedroom 2 | 4.57 m x 3.66 m | |
| Bedroom 3 | 4.52 m x 4.57 m | |
| Bedroom 4 | 3.66 m x 4.57 m | |
| Third level | Bedroom 5 | 12.44 m x 6.6 m |
| Basement | Family room | 6.6 m x 6.6 m |
| Dining room | 6.6 m x 6.6 m | |
| Bedroom | 3.3 m x 4.3 m | |
| Bedroom | 3.3 m x 4.3 m | |
| Bedroom | 3.3 m x 4.3 m | |
| Main level | Living room | 3.66 m x 5.18 m |
| Pantry | 1.5 m x 1.5 m | |
| Dining room | 3.66 m x 5.79 m | |
| Family room | 4.63 m x 6.01 m | |
| Kitchen | 4.27 m x 5.84 m | |
| Eating area | 4.62 m x 4.63 m | |
| Library | 3.96 m x 3.05 m |
| Features | |||||
|---|---|---|---|---|---|
| Irregular lot size | Carpet Free | Attached Garage | |||
| Garage | Central Vacuum | Range | |||
| Garage door opener remote(s) | Garburator | Oven - Built-In | |||
| Water meter | Dishwasher | Dryer | |||
| Water Heater | Hood Fan | Stove | |||
| Washer | Window Coverings | Refrigerator | |||
| Walk out | Central air conditioning | Canopy | |||
| Fireplace(s) | |||||















































