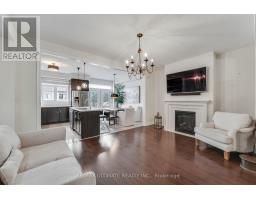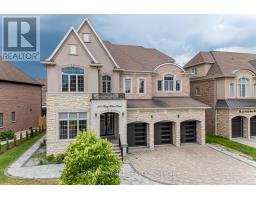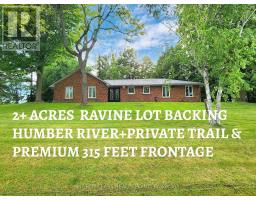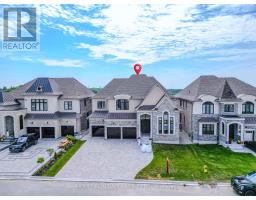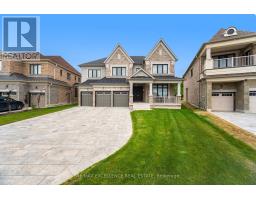61 ROSS VENNARE CRESCENT, Vaughan (Kleinburg), Ontario, CA
Address: 61 ROSS VENNARE CRESCENT, Vaughan (Kleinburg), Ontario
Summary Report Property
- MKT IDN12359198
- Building TypeHouse
- Property TypeSingle Family
- StatusBuy
- Added2 weeks ago
- Bedrooms5
- Bathrooms5
- Area2500 sq. ft.
- DirectionNo Data
- Added On22 Aug 2025
Property Overview
Experience luxury living at 61 Ross Vennare Cres, nestled in the prestigious Kleinburg community. This impressive 4+1 Bedroom home features spacious, contemporary interiors and high-end finishes throughout. The main level showcases soaring 10' ceilings, while the professionally finished basement offers 9' ceilings for a sense of openness and sophistication. Culinary enthusiasts will love the gourmet kitchen equipped with top-of-the-line Wolf and Sub-Zero appliances, making it ideal for both entertaining and everyday living. Step outside to the beautifully landscaped backyard, perfect for relaxing on warm summer evenings. Located close to Parks, Shopping and with quick access to Highway 427, this residence combines elegant style with everyday convenience. Steps From Public Transit, Restaurants, Cafes & More. (id:51532)
Tags
| Property Summary |
|---|
| Building |
|---|
| Level | Rooms | Dimensions |
|---|---|---|
| Second level | Office | 2.64 m x 3.48 m |
| Primary Bedroom | 3.95 m x 5.77 m | |
| Bedroom 2 | 5.17 m x 3.51 m | |
| Bedroom 3 | 3.05 m x 3.66 m | |
| Bedroom 4 | 3.05 m x 3.57 m | |
| Basement | Recreational, Games room | 5.42 m x 9.36 m |
| Kitchen | 3.5 m x 5.06 m | |
| Bedroom | 3.57 m x 6.38 m | |
| Main level | Foyer | 3.5 m x 5.21 m |
| Dining room | 3.5 m x 5.45 m | |
| Family room | 3.53 m x 5.78 m | |
| Kitchen | 3.11 m x 4.16 m | |
| Eating area | 2.35 m x 4.16 m | |
| Laundry room | 4.65 m x 3.48 m |
| Features | |||||
|---|---|---|---|---|---|
| In-Law Suite | Attached Garage | Garage | |||
| Central Vacuum | Dishwasher | Dryer | |||
| Stove | Washer | Refrigerator | |||
| Central air conditioning | |||||











































