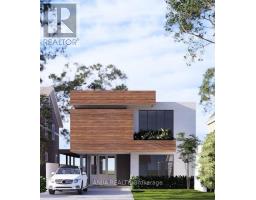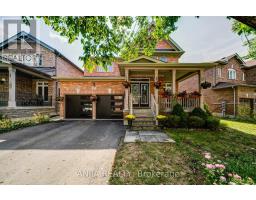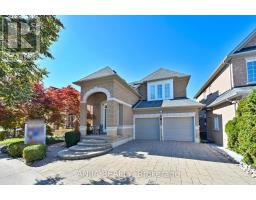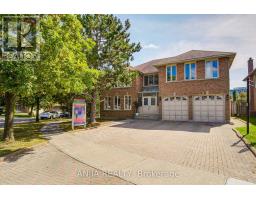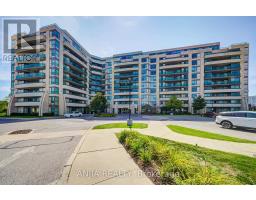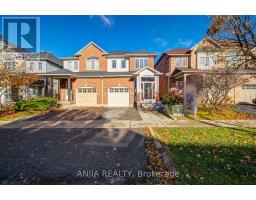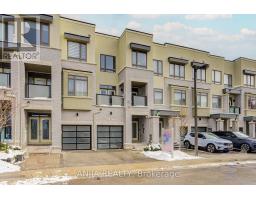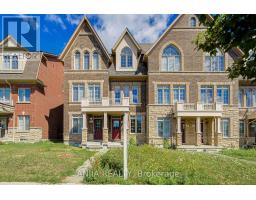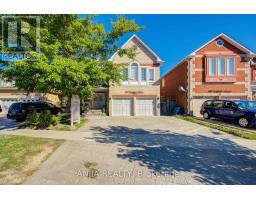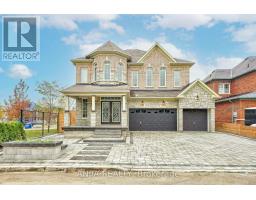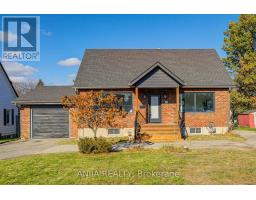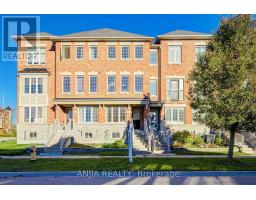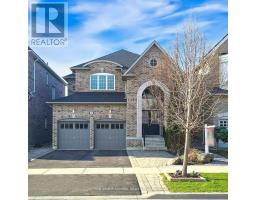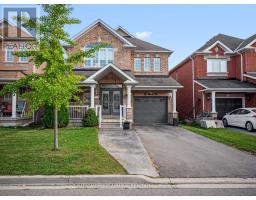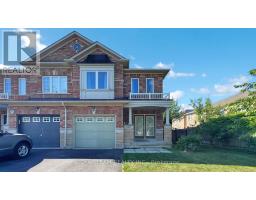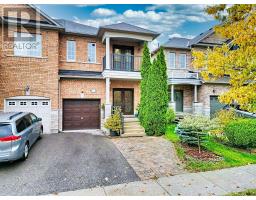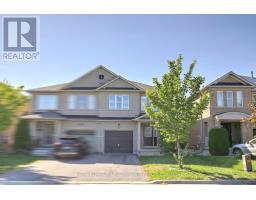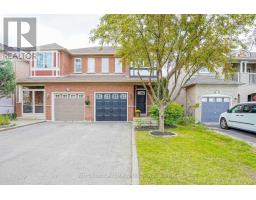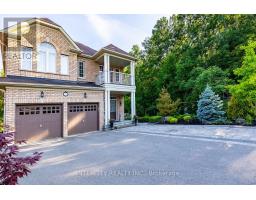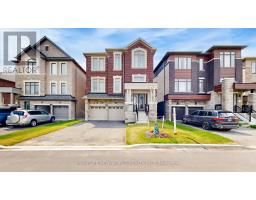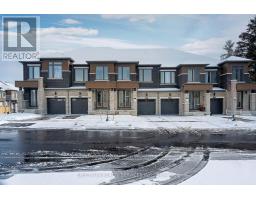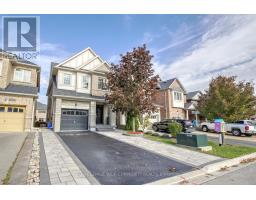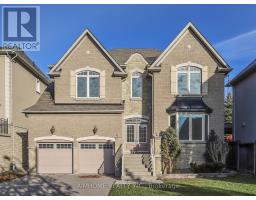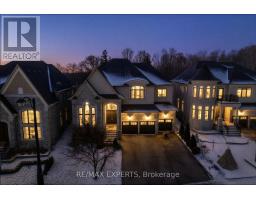9140 BATHURST STREET, Vaughan (Patterson), Ontario, CA
Address: 9140 BATHURST STREET, Vaughan (Patterson), Ontario
4 Beds3 Baths1500 sqftStatus: Buy Views : 363
Price
$998,000
Summary Report Property
- MKT IDN12593942
- Building TypeRow / Townhouse
- Property TypeSingle Family
- StatusBuy
- Added5 weeks ago
- Bedrooms4
- Bathrooms3
- Area1500 sq. ft.
- DirectionNo Data
- Added On07 Dec 2025
Property Overview
Stunning 3-Storey Freehold Townhome With Lower POTL Fee In Patterson, Featuring A Rare 10-Foot Ceiling On The Main Floor And 9-Foot Ceilings On The Third-Floor Bedrooms - Higher Than Most Traditional Townhomes. Bright Open-Concept Layout With Floor-To-Ceiling Windows, Hardwood Floors, And An Upgraded Kitchen With Granite Countertops, Stainless Steel Appliances, Built-In Rangehood, And Modern Light Fixtures. Spacious Primary Bedroom With Walk-In Closet And Ensuite Bath, Plus Large Windows In All Bedrooms. Double Garage With Remote And One Driveway Parking, Offer A Total Of 3 Parking Spaces. Close To Schools, Parks, Transit, Shopping, And All Amenities. A Beautiful, Turn-Key Home In A Prime Location. ***NO STAGING NOW*** (id:51532)
Tags
| Property Summary |
|---|
Property Type
Single Family
Building Type
Row / Townhouse
Storeys
3
Square Footage
1500 - 2000 sqft
Community Name
Patterson
Title
Freehold
Land Size
19 x 61.3 FT
Parking Type
Attached Garage,Garage
| Building |
|---|
Bedrooms
Above Grade
4
Bathrooms
Total
4
Partial
1
Interior Features
Appliances Included
Water meter, Dryer, Stove, Washer, Refrigerator
Flooring
Hardwood
Basement Type
None
Building Features
Foundation Type
Block
Style
Attached
Square Footage
1500 - 2000 sqft
Heating & Cooling
Cooling
Central air conditioning, Ventilation system
Heating Type
Forced air
Utilities
Utility Sewer
Sanitary sewer
Water
Municipal water
Exterior Features
Exterior Finish
Brick
Maintenance or Condo Information
Maintenance Fees
$151 Monthly
Maintenance Fees Include
Parcel of Tied Land
Parking
Parking Type
Attached Garage,Garage
Total Parking Spaces
3
| Level | Rooms | Dimensions |
|---|---|---|
| Third level | Primary Bedroom | 3.45 m x 4.42 m |
| Bedroom 2 | 2.75 m x 4 m | |
| Bedroom 3 | 2.75 m x 3.9 m | |
| Lower level | Bedroom 4 | 4.25 m x 3.72 m |
| Main level | Great room | 5.57 m x 3.1 m |
| Kitchen | 5.6 m x 3.2 m | |
| Eating area | 5.6 m x 3.2 m | |
| Dining room | 4.3 m x 3.06 m |
| Features | |||||
|---|---|---|---|---|---|
| Attached Garage | Garage | Water meter | |||
| Dryer | Stove | Washer | |||
| Refrigerator | Central air conditioning | Ventilation system | |||
































