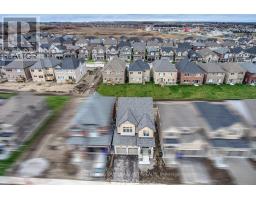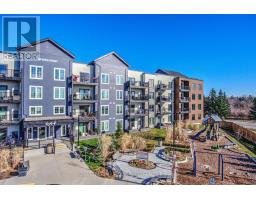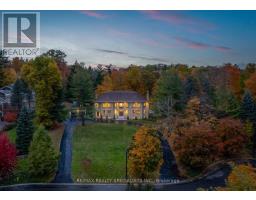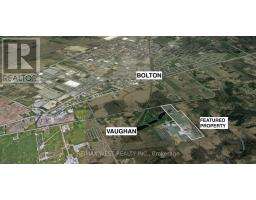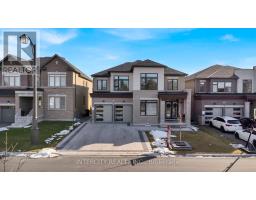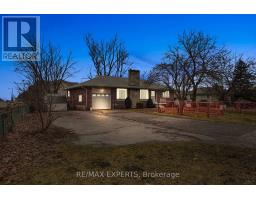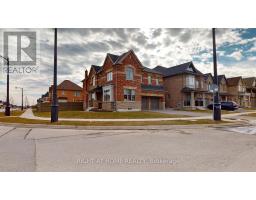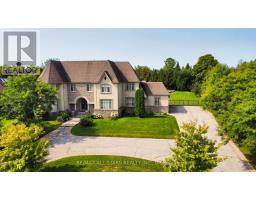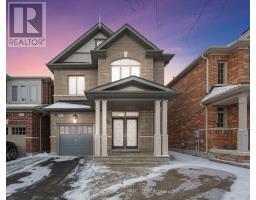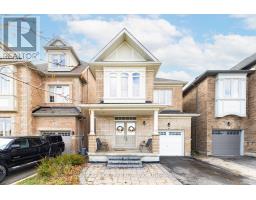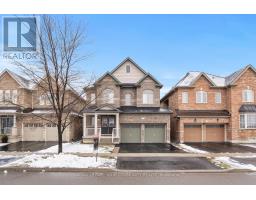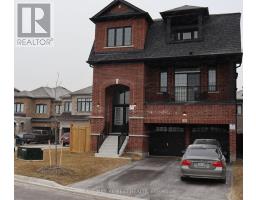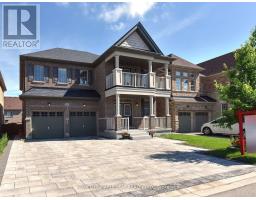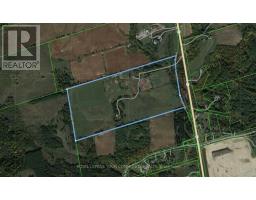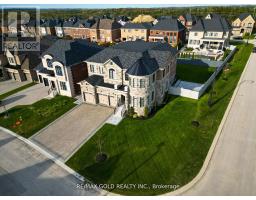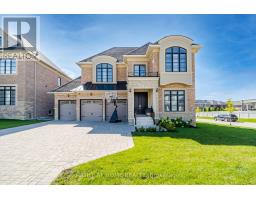113 BIG HILL CRES, Vaughan, Ontario, CA
Address: 113 BIG HILL CRES, Vaughan, Ontario
Summary Report Property
- MKT IDN8026720
- Building TypeHouse
- Property TypeSingle Family
- StatusBuy
- Added13 weeks ago
- Bedrooms4
- Bathrooms4
- Area0 sq. ft.
- DirectionNo Data
- Added On27 Jan 2024
Property Overview
Modern Retreat! Breathtaking 4-Bedroom F-U-L-L-Y Detached Home Nestled On A Quiet Crescent In Patterson! Great Curb Appeal With Upgraded Double Entry Doors, Extended Interlock Driveway, Sleek Exterior Stairs & Modern Light Fixtures! This Gem Is A Great Property For First Time Buyers, & Perfect Alternative For A Condo Or 3-Storey Town! Offers 2,900+ Sq Ft Luxury Living Space (1,976 Sq Ft Above Grade); Stunning Open Concept Main Floor; Custom Kitchen With Crisp Stone Counters With Stone Backsplash & Stainless Steel Appliances; Wood Floors Throughout 1st & 2nd Floors; Pot Lights; Oak Stairs; Upgraded Stone Counters In Baths; Convenient 2nd Floor Laundry; Primary Retreat With 4-Pc Spa-Like Ensuite; 4 Large Bedrooms; Finished Basement With Open Living Space, Built-in Shelves, 3-Pc Bath & Cold Room; Fully Fenced Yard With Luxurious Patio; 2 Garden Sheds; Extended Driveway! Just Steps To Maple GO, Top Schools, Parks, Shops & Public Transit! See 3-D!**** EXTRAS **** Amazing Functional Space! Large Foyer! AC [2023]! Large Fully Fenced Backyard With West Exposure! Move In Ready! Top Rated Schools: Roberta Bondar Rated 8.1, St Cecilia Catholic Rated 8.4, Romeo Dellare Rated 7.5! Don't Miss! (id:51532)
Tags
| Property Summary |
|---|
| Building |
|---|
| Level | Rooms | Dimensions |
|---|---|---|
| Second level | Primary Bedroom | 5.89 m x 3.66 m |
| Bedroom 2 | 3.81 m x 2.54 m | |
| Bedroom 3 | 3.91 m x 2.54 m | |
| Bedroom 4 | 3.15 m x 2.54 m | |
| Laundry room | Measurements not available | |
| Basement | Living room | Measurements not available |
| Main level | Foyer | Measurements not available |
| Dining room | 5.63 m x 3.05 m | |
| Living room | 4.27 m x 5.48 m | |
| Kitchen | 2.13 m x 3.81 m | |
| Eating area | 2.13 m x 3.95 m | |
| Family room | 5.63 m x 3.05 m |
| Features | |||||
|---|---|---|---|---|---|
| Garage | Central air conditioning | ||||










































