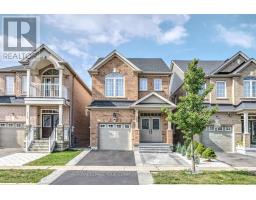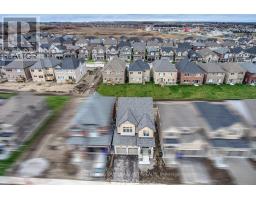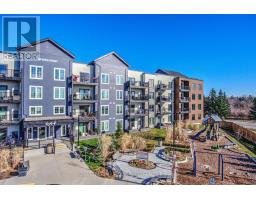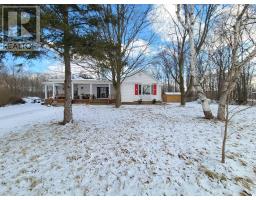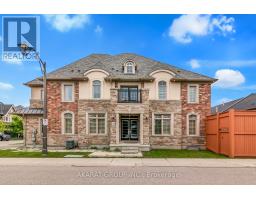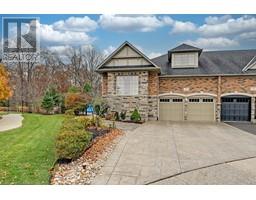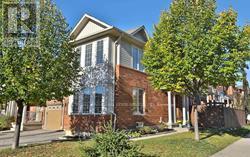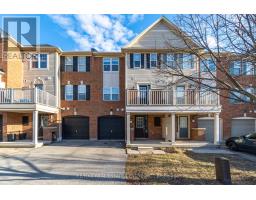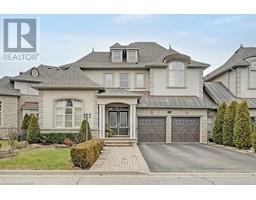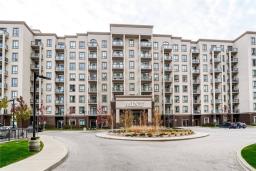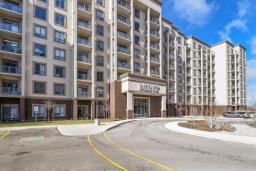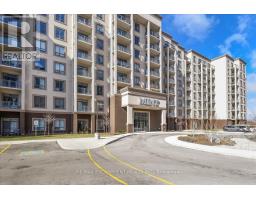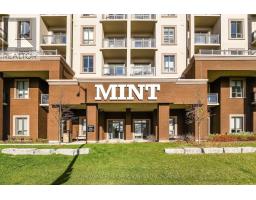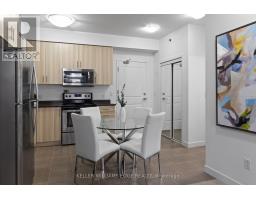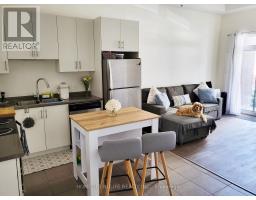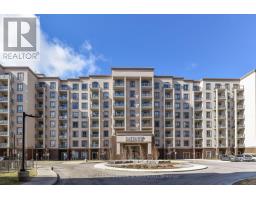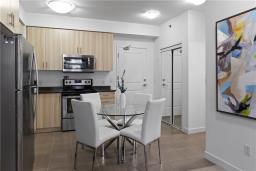1243 QUEENS PLATE RD, Oakville, Ontario, CA
Address: 1243 QUEENS PLATE RD, Oakville, Ontario
Summary Report Property
- MKT IDW8067110
- Building TypeHouse
- Property TypeSingle Family
- StatusBuy
- Added10 weeks ago
- Bedrooms5
- Bathrooms5
- Area0 sq. ft.
- DirectionNo Data
- Added On14 Feb 2024
Property Overview
Welcome Home To This Spacious Modern Residence! Stunning 1-Year New Home In Desirable Glen Abbey Encore! Enjoy The Tranquility & Comfort In This 4-Bedroom & 5-Bathroom Home! Perfect Location, Amazing Features, Finished Basement! This Gem Offers 3,350 SF Luxury Living Space; 10 Ft & 9 Ft Ceilings Throughout; 3 Full Baths On 2nd Flr; Upgraded 6"" Engineered Hardwood Floors Throughout 1st & 2nd Flr; Excellent Layout With Main Floor Office Featuring French Doors; Wide Open Concept Main Floor Featuring Large Eat-In Kitchen Over Looking Bright Family Room Featuring Gas Fireplace; Elegant Dining Room w/Waffle Ceilings; LED Pot Lights; Modern Window Blinds; HRV! The Stylish Kitchen Is The Place To Gather After Work Or Cook With Family: It Offers Upgraded Cabinets, Stone Countertop, Built-In S/S Appl-s, Centre Island/Breakfast Bar! Comes w/Spacious 2 Ensuite & 2 Semi-Ensuite Bedrooms; 2nd Flr Laundry!Offers Finished Basement w/3-Pc Bath, P-Lights & Laminate Flrs! Tarion Warranty! See 3-D!**** EXTRAS **** Stainless Steel Appliances Including LG Fridge, Kitchenaid Dishwasher, Cooktop, Brand Wall Oven & Microwave,Hood Fan! Samsung W & D! Central Vacuum! Window Covers!Humidifier! Advanced Control For AC! Carpet Free!Move In & Enjoy! Don't Miss! (id:51532)
Tags
| Property Summary |
|---|
| Building |
|---|
| Level | Rooms | Dimensions |
|---|---|---|
| Second level | Primary Bedroom | 4.88 m x 4.57 m |
| Bedroom 2 | 3.69 m x 3.05 m | |
| Bedroom 3 | 3.05 m x 3.2 m | |
| Bedroom 4 | 3.29 m x 3.05 m | |
| Laundry room | Measurements not available | |
| Basement | Recreational, Games room | Measurements not available |
| Main level | Foyer | Measurements not available |
| Kitchen | 2.62 m x 4.27 m | |
| Eating area | 2.62 m x 4.27 m | |
| Family room | 4.57 m x 4.27 m | |
| Dining room | 4.6 m x 3.23 m | |
| Office | 2.74 m x 2.74 m |
| Features | |||||
|---|---|---|---|---|---|
| Wooded area | Conservation/green belt | Garage | |||
| Central air conditioning | |||||










































