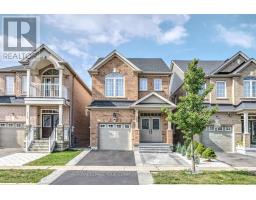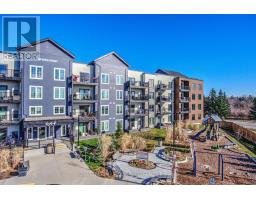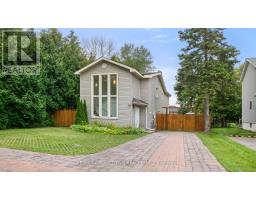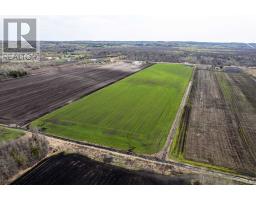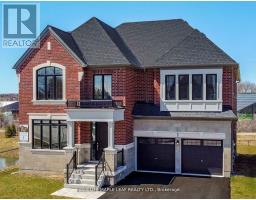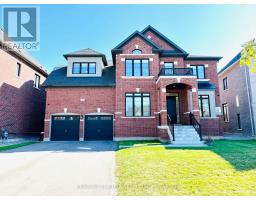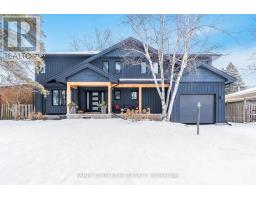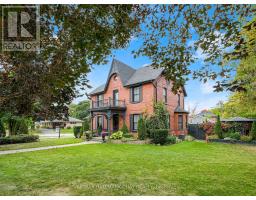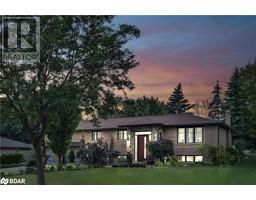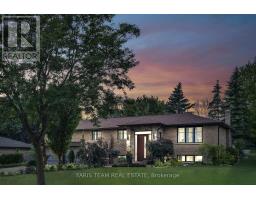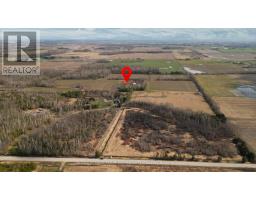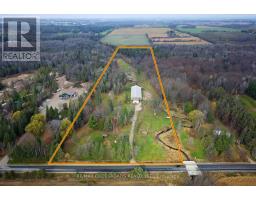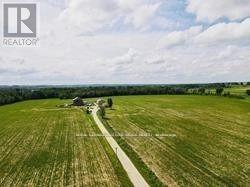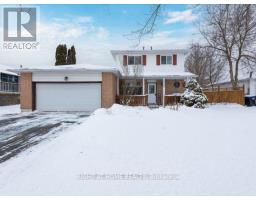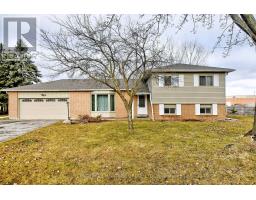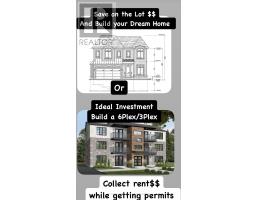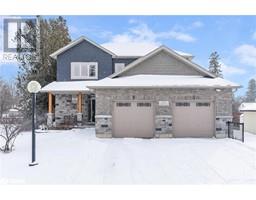1302 BRODERICK ST, Innisfil, Ontario, CA
Address: 1302 BRODERICK ST, Innisfil, Ontario
Summary Report Property
- MKT IDN8032048
- Building TypeHouse
- Property TypeSingle Family
- StatusBuy
- Added12 weeks ago
- Bedrooms4
- Bathrooms4
- Area0 sq. ft.
- DirectionNo Data
- Added On30 Jan 2024
Property Overview
Brand New Residence Featuring 2,511 Sq Ft Above Grade Living Space, Chic Upgrades & Modern Layout! Welcome To This 4-Bedroom & 4-Bathroom Fully Detached Home In Innisfil's Desirable Alcona Neighborhood. Be The First To Move In & Start Your New Chapter In This Family Home Designed For Modern Lifestyle! This Gem Has It All: 2-Car Garage; 9 Ft Ceilings On Main Floor; Main Floor Office/Den (Which Could Be Used As 5th Bedroom Or 2nd Living Room); Formal Dining Room For Great Entertaining; Stylish Kitchen Overlooking Family Room & Offering Centre Island/Breakfast Bar, Brand New Stainless Steel Appliances, Stone Countertops, Eat-In Area With Walk-Out To Large Backyard; 4 Spacious Bedrooms - All With Access To Bathroom; 3 Full Bathrooms On The 2nd Floor; Conveniently Located 2nd Floor laundry! Primary Retreat Featuring A Tray Ceiling, 5-Pc Spa-Like Ensuite & Large Walk-In Closet! This Is A Growing Community With Steps To The Beach & Future GO Train! Just Move In & Enjoy! Don't Miss It!**** EXTRAS **** Never Lived In! Parks 4 Cars! Brand New Home With Tarion Warranty! Brand New Appliances! Central Air Conditioner! Rough-In For Central Vacuum! Rough-In For Basement Bathroom! Direct Garage Access! Brand New Home, Taxes Are Not Assessed Yet. (id:51532)
Tags
| Property Summary |
|---|
| Building |
|---|
| Level | Rooms | Dimensions |
|---|---|---|
| Second level | Primary Bedroom | 4.34 m x 4.59 m |
| Bedroom 2 | 3.65 m x 3.18 m | |
| Bedroom 3 | 3.42 m x 3.32 m | |
| Bedroom 4 | 3.66 m x 4.16 m | |
| Laundry room | Measurements not available | |
| Main level | Foyer | Measurements not available |
| Kitchen | 6.5 m x 3.99 m | |
| Eating area | 6.5 m x 3.99 m | |
| Family room | 3.79 m x 4.71 m | |
| Dining room | 3.8 m x 3.01 m | |
| Office | 2.7 m x 2.71 m |
| Features | |||||
|---|---|---|---|---|---|
| Wooded area | Conservation/green belt | Garage | |||










































