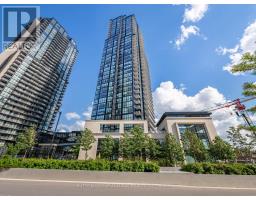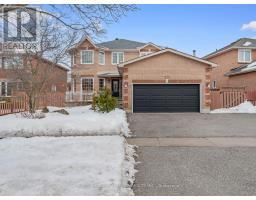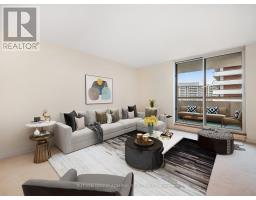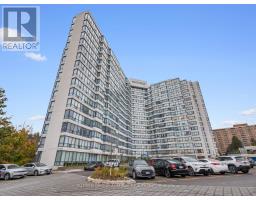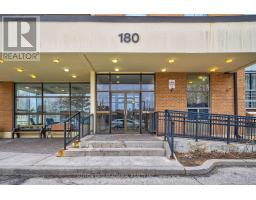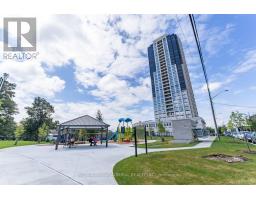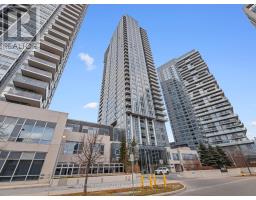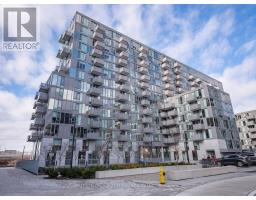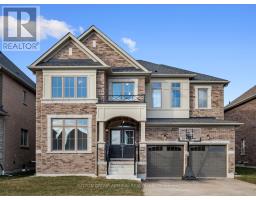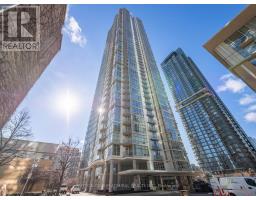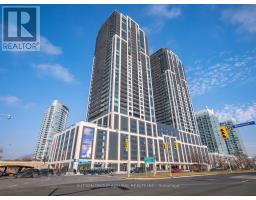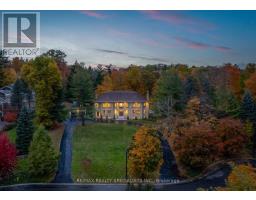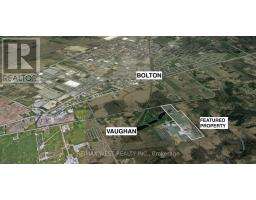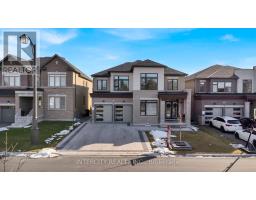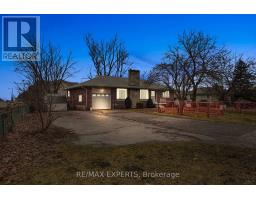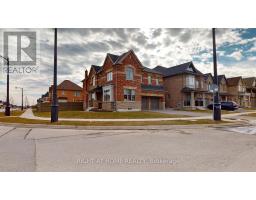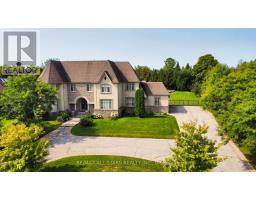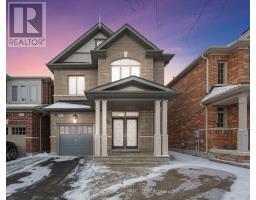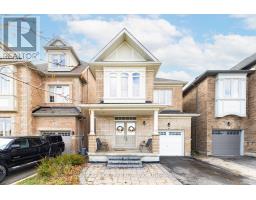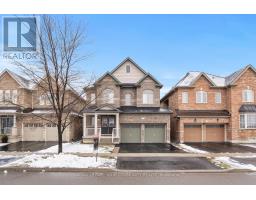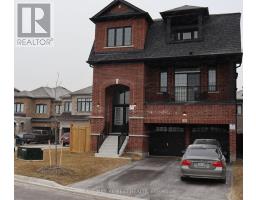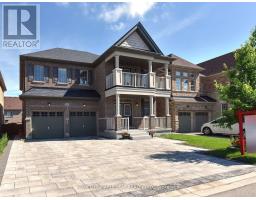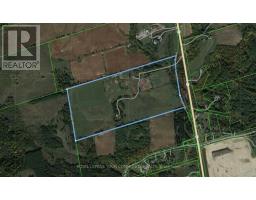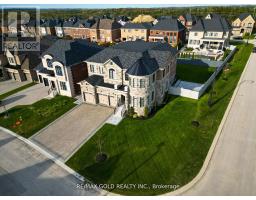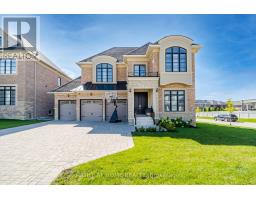#1409 -9225 JANE ST, Vaughan, Ontario, CA
Address: #1409 -9225 JANE ST, Vaughan, Ontario
Summary Report Property
- MKT IDN8067960
- Building TypeApartment
- Property TypeSingle Family
- StatusBuy
- Added10 weeks ago
- Bedrooms3
- Bathrooms2
- Area0 sq. ft.
- DirectionNo Data
- Added On14 Feb 2024
Property Overview
Welcome to 9225 Jane St #1409, a radiant residence with a split bedroom layout exuding sophistication. This open concept unit is adorned with sleek laminate flooring and is sun filled, creating an inviting ambiance. The lovely kitchen boasts stainless steel appliances, granite countertops, a stylish backsplash and a convenient breakfast bar. Relish in the seamless flow of the living space, extending effortlessly to the balcony, where unobstructed northeast views captivate. The primary bedroom offers a 4 piece ensuite and mirrored closets. The versatile den serves as an ideal home office or an additional bedroom, adapting to your lifestyle. Luxuriate in the array of amenities, including a concierge, a gym and a party/meeting room. Enjoy 3 parking spots with one being a tandem; in total accommodating up to 4 cars!! Located in a prime area, this residence is minutes away from Vaughan Mills Shopping Mall, public transit, dining & grocery stores with easy access to major highways 400/407/7+**** EXTRAS **** **Listing contains a virtually staged photo** (id:51532)
Tags
| Property Summary |
|---|
| Building |
|---|
| Level | Rooms | Dimensions |
|---|---|---|
| Flat | Living room | 3.06 m x 4.44 m |
| Dining room | 3.06 m x 4.44 m | |
| Kitchen | 2.67 m x 2.75 m | |
| Eating area | 2.67 m x 2.75 m | |
| Primary Bedroom | 3.04 m x 3.38 m | |
| Bathroom | 3.04 m x 3.38 m | |
| Bedroom 2 | 3.43 m x 2.84 m | |
| Bathroom | 1.48 m x 2.41 m | |
| Den | 2.74 m x 3.75 m |
| Features | |||||
|---|---|---|---|---|---|
| Balcony | Central air conditioning | Storage - Locker | |||
| Security/Concierge | Party Room | Exercise Centre | |||
































