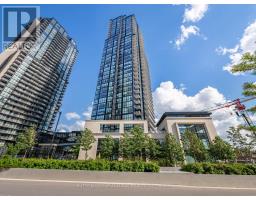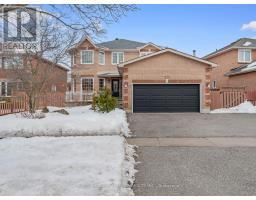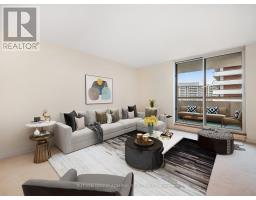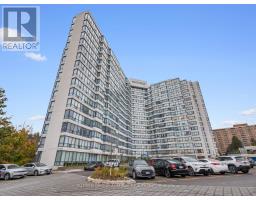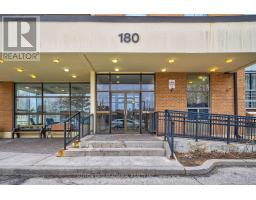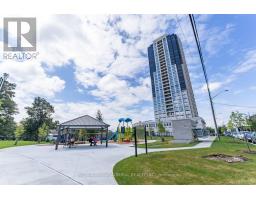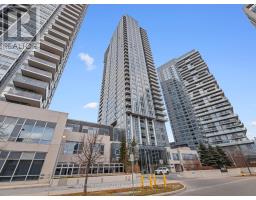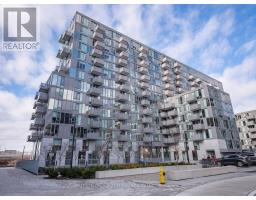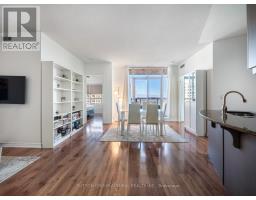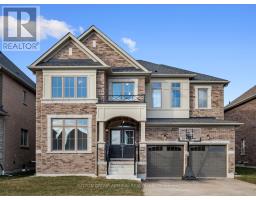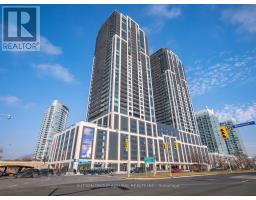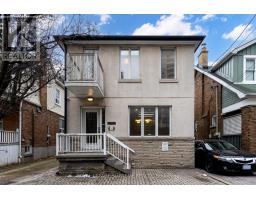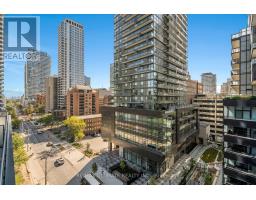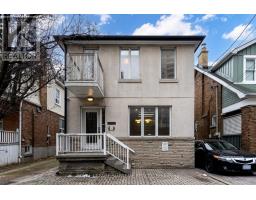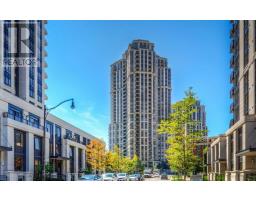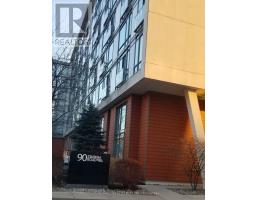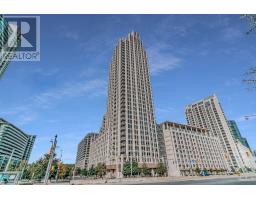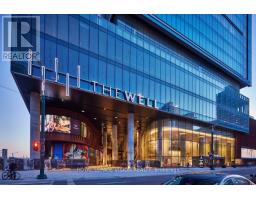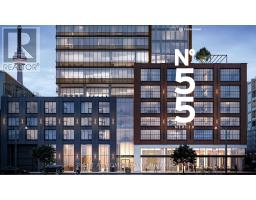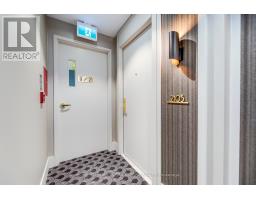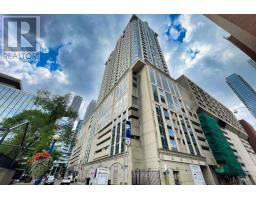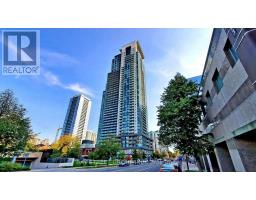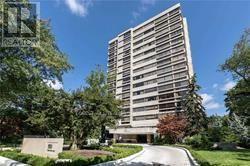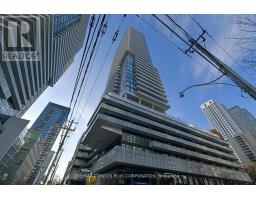#1611 -35 MARINER TERR, Toronto, Ontario, CA
Address: #1611 -35 MARINER TERR, Toronto, Ontario
Summary Report Property
- MKT IDC8073038
- Building TypeApartment
- Property TypeSingle Family
- StatusBuy
- Added10 weeks ago
- Bedrooms2
- Bathrooms1
- Area0 sq. ft.
- DirectionNo Data
- Added On16 Feb 2024
Property Overview
Situated at 35 Mariner Terrace #1611, this sun-filled 1 + 1 Bed - 1 Bath unit is a hidden gem in downtown Toronto, offering a prime location just minutes from the Toronto Island, Rogers Centre and CN Tower. The suite boasts elegant crown moulding, expansive floor-to-ceiling windows and a private walk-out balcony with stunning south views of the city and scenic lake. You are greeted by a spacious living area flooded with natural light. The kitchen is equipped with appliances, granite countertops and a convenient breakfast bar. The primary bedroom features closet space and a 4 piece ensuite. Additionally, there is a spacious den that can easily be converted into a home office or an additional sleeping space. Enjoy an array of amenities including a full-size basketball court, indoor pool, tennis court and more. The location is truly unbeatable, with easy access to the waterfront, entertainment and financial districts, Union Station, supermarkets, restaurants, nightlife and so much more! +**** EXTRAS **** **Listing includes virtually staged photos** Tenant - 24 hours' notice for showings. (id:51532)
Tags
| Property Summary |
|---|
| Building |
|---|
| Level | Rooms | Dimensions |
|---|---|---|
| Flat | Living room | 3.48 m x 4.15 m |
| Dining room | 3.48 m x 4.15 m | |
| Kitchen | 3.48 m x 3.37 m | |
| Eating area | 3.48 m x 3.37 m | |
| Primary Bedroom | 2.76 m x 4.06 m | |
| Bathroom | 1.6 m x 2.6 m | |
| Den | 2.24 m x 3.02 m |
| Features | |||||
|---|---|---|---|---|---|
| Balcony | Central air conditioning | Security/Concierge | |||
| Party Room | Exercise Centre | ||||



























