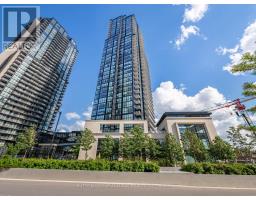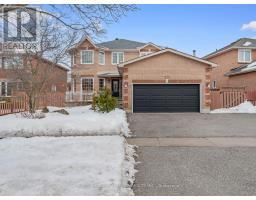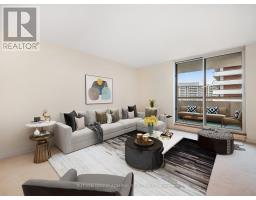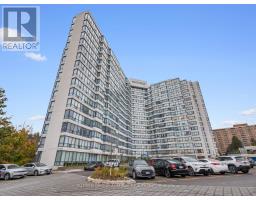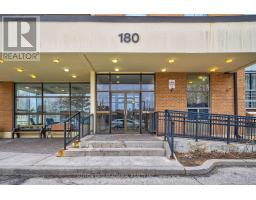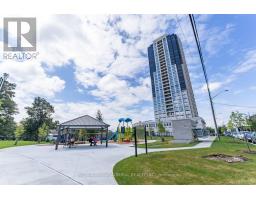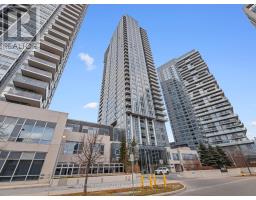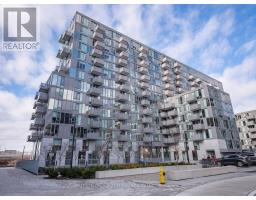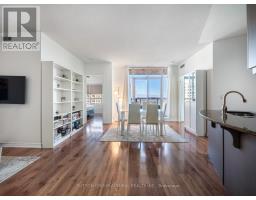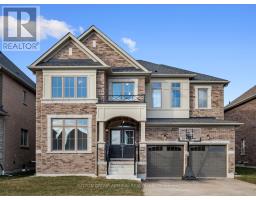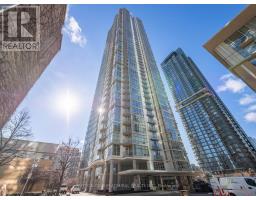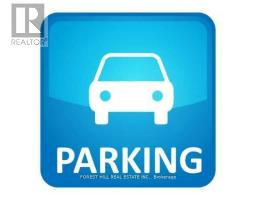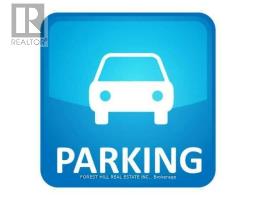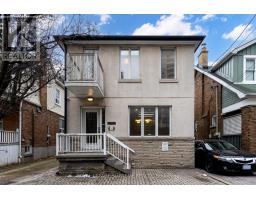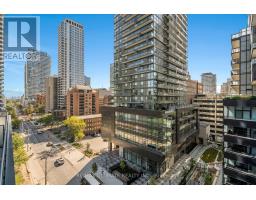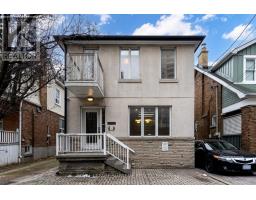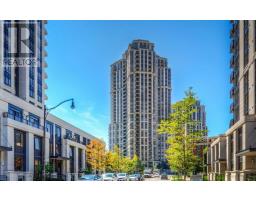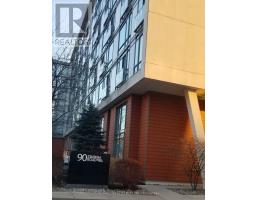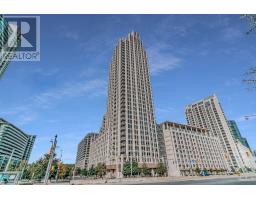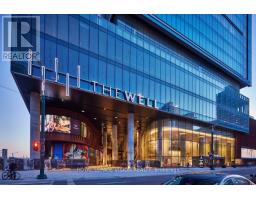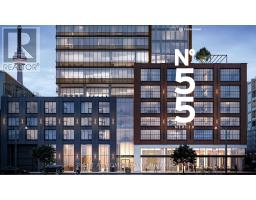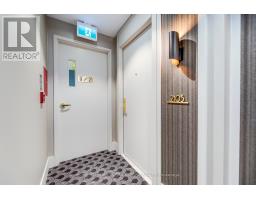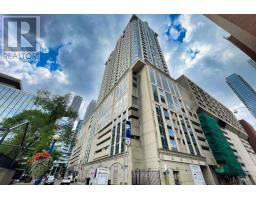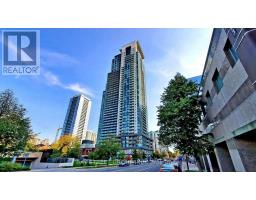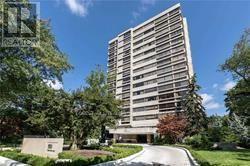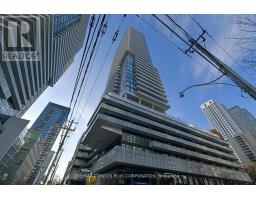#3702 -1928 LAKE SHORE BLVD W, Toronto, Ontario, CA
Address: #3702 -1928 LAKE SHORE BLVD W, Toronto, Ontario
Summary Report Property
- MKT IDW8073634
- Building TypeApartment
- Property TypeSingle Family
- StatusBuy
- Added10 weeks ago
- Bedrooms3
- Bathrooms2
- Area0 sq. ft.
- DirectionNo Data
- Added On16 Feb 2024
Property Overview
Experience the epitome of downtown living at 1928 Lake Shore Blvd W. #3702, where modern design harmonizes with urban sophistication. Revel in stunning views of Toronto's picturesque Lake Shore, embracing the tranquility of waterfront living with every convenience at your doorstep. This 2+1 bed - 2 bath corner unit features an open floor plan adorned with laminate floors and a spacious balcony offering lovely north views of High Park. The modern kitchen, illuminated by pot lights, boasts stainless steel appliances. The prim ary bedroom impresses with a walk-in closet and a 3 piece ensuite. The building itself is a haven of amenities, including an indoor pool, sauna, party room and outdoor BBQ area, providing a lifestyle of leisure and luxury. Enjoy the convenience of proximity to major transportation arteries such as the Gardiner Expressway, QEW, Hwy 427, and the 401 in both west and east directions. Minutes to trendy eateries, public transit, shops, cafes and so much more!**** EXTRAS **** **Listing contains virtually staged photos** (id:51532)
Tags
| Property Summary |
|---|
| Building |
|---|
| Level | Rooms | Dimensions |
|---|---|---|
| Flat | Living room | 6.11 m x 3.27 m |
| Dining room | 6.11 m x 3.27 m | |
| Kitchen | 3.4 m x 1.93 m | |
| Primary Bedroom | 3.88 m x 2.94 m | |
| Bathroom | 1.48 m x 2.44 m | |
| Bedroom 2 | 3.01 m x 2.73 m | |
| Bathroom | 2.17 m x 2.46 m | |
| Den | 1.36 m x 2 m |
| Features | |||||
|---|---|---|---|---|---|
| Ravine | Balcony | Visitor Parking | |||
| Central air conditioning | Storage - Locker | Party Room | |||
| Sauna | Exercise Centre | ||||

























