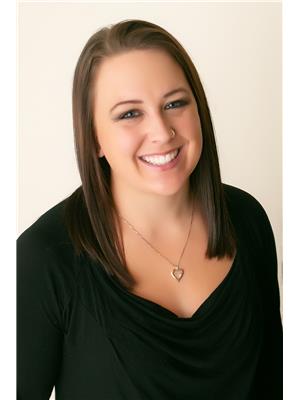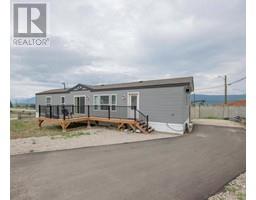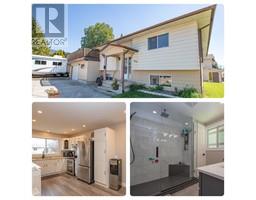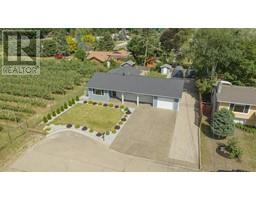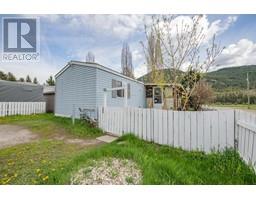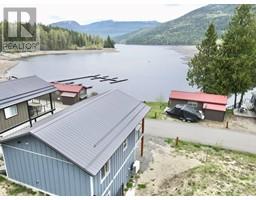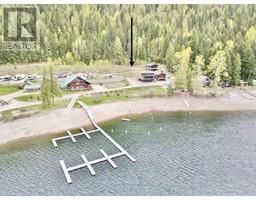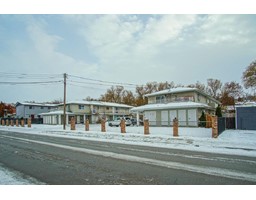2727 Lakeshore Road Unit# 39 Okanagan Landing, Vernon, British Columbia, CA
Address: 2727 Lakeshore Road Unit# 39, Vernon, British Columbia
Summary Report Property
- MKT ID10309843
- Building TypeManufactured Home
- Property TypeSingle Family
- StatusBuy
- Added2 weeks ago
- Bedrooms3
- Bathrooms2
- Area1356 sq. ft.
- DirectionNo Data
- Added On02 May 2024
Property Overview
Step into affordable, lakeside living with this immaculate manufactured home, just 53 steps from the sandy beach & Okanagan Lake. Enjoy it all year round without having to pay waterfront property taxes. Positioned in the prime location within the mobile home park, this property offers unmatched convenience & stunning views. Inside, discover a thoughtfully designed home with an open layout, featuring 3 beds & 1 1/2 baths for comfort & space. Recently updated, including a 2024 full electrical inspection & move-in ready, every detail exudes modern elegance. The kitchen is a highlight with white cabinetry, tons of natural light & a gas range, perfect for everyday meals. Enjoy the warmth & ambiance of the gas fireplace in the living room, for cozy evenings in with a great view of the lake from your front window. Additionally, there's a bonus room currently set up as guest space, but it could easily transform into a rec room, office, or workshop, offering versatility to suit your needs. Outside, enjoy a fenced & level lot, nicely landscaped for your enjoyment. Relax on the spacious front & back decks, soaking in the sun & enjoying lake views. With ample parking, including an attached carport & single garage, accommodating guests is a breeze. Plus, there's room for your RV, an added bonus in this sought-after location.This home offers more than just a place to live; it offers a lifestyle. Come enjoy your retirement and live the Okanagan life to its fullest. (id:51532)
Tags
| Property Summary |
|---|
| Building |
|---|
| Level | Rooms | Dimensions |
|---|---|---|
| Main level | Laundry room | 6'4'' x 3'1'' |
| Other | 18'3'' x 10'10'' | |
| Bedroom | 9'11'' x 7'11'' | |
| Other | 14'6'' x 8'0'' | |
| Other | 13'6'' x 10'0'' | |
| Other | 17'0'' x 10'5'' | |
| 2pc Bathroom | 6'2'' x 4'0'' | |
| 4pc Bathroom | 9'8'' x 7'7'' | |
| Bedroom | 15'3'' x 7'7'' | |
| Primary Bedroom | 13'9'' x 13'5'' | |
| Kitchen | 13'5'' x 9'3'' | |
| Dining room | 13'5'' x 8'10'' | |
| Living room | 17'1'' x 13'5'' |
| Features | |||||
|---|---|---|---|---|---|
| Level lot | Corner Site | See Remarks | |||
| Carport | Attached Garage(1) | Refrigerator | |||
| Dishwasher | Dryer | Range - Gas | |||
| Washer | Central air conditioning | ||||



























































