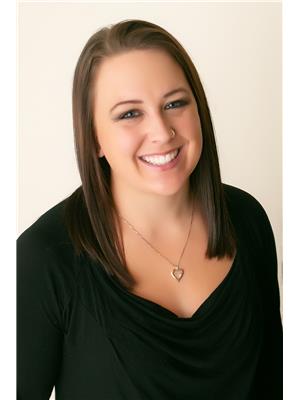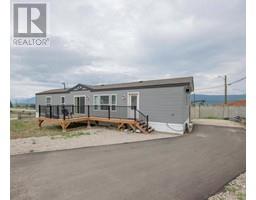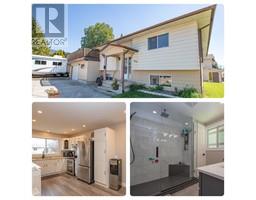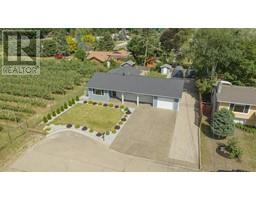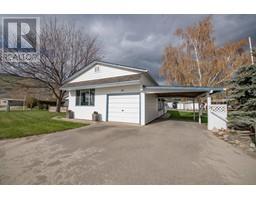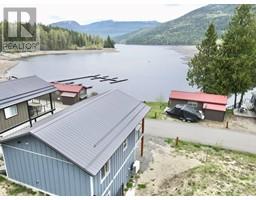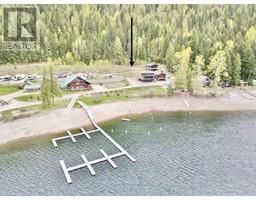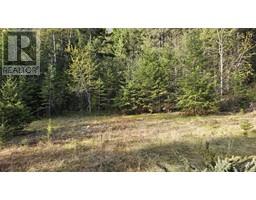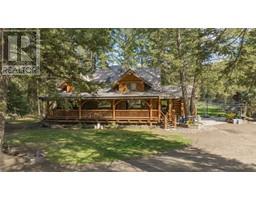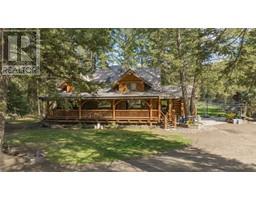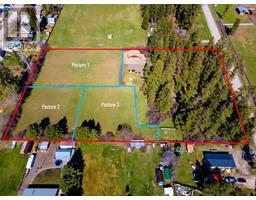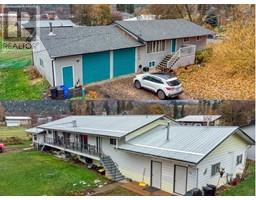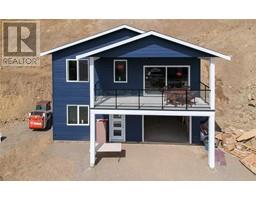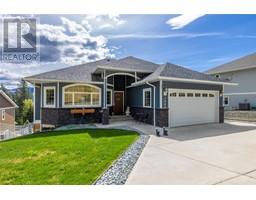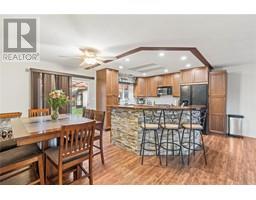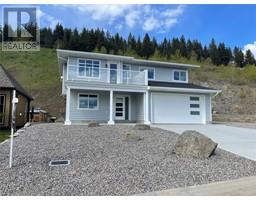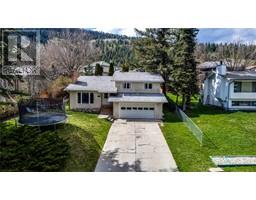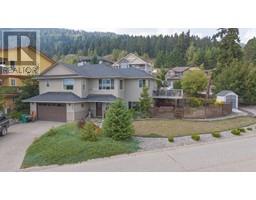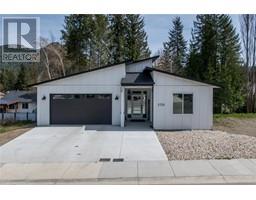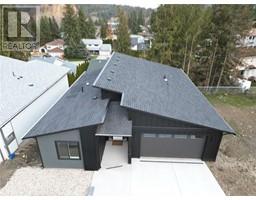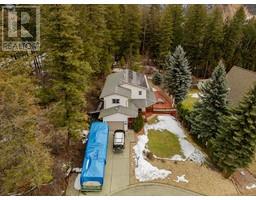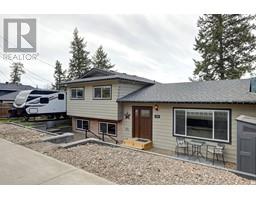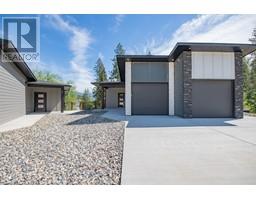446 Mabel Lake Road Unit# E1A Lumby Valley, Lumby, British Columbia, CA
Address: 446 Mabel Lake Road Unit# E1A, Lumby, British Columbia
Summary Report Property
- MKT ID10313070
- Building TypeManufactured Home
- Property TypeSingle Family
- StatusBuy
- Added1 weeks ago
- Bedrooms3
- Bathrooms1
- Area931 sq. ft.
- DirectionNo Data
- Added On05 May 2024
Property Overview
Looking for a welcoming home in a family-friendly park? Check out this 3 bedroom, 1 bathroom manufactured home that sits on a corner lot, offering ample space, parking and privacy. Inside, you'll find a well-maintained space, complete with a spacious boot room/bonus space or storage area. The heart of this home is its large kitchen, boasting wooden cabinetry and newer stainless steel appliances. The bedrooms, strategically located at the back of the home, ensure a quiet retreat. Step outside onto the deck and take in the lovely valley and mountain views, where you can watch paragliders and hanggliders soar. With a fully fenced yard and a handy shed, storage is no issue. Plus, enjoy the bonus of a pear tree in the yard, adding a touch of natural beauty. Updates including a new furnace, roof, central air, and hot water tank within the last 10 years mean worry-free living. Don't miss out on this fantastic opportunity for comfortable, family-oriented living with a view! (id:51532)
Tags
| Property Summary |
|---|
| Building |
|---|
| Land |
|---|
| Level | Rooms | Dimensions |
|---|---|---|
| Main level | Other | 22'10'' x 8'2'' |
| Primary Bedroom | 12'11'' x 12'4'' | |
| Full bathroom | 7'2'' x 5'1'' | |
| Laundry room | 12'9'' x 5'3'' | |
| Bedroom | 9'9'' x 7'4'' | |
| Bedroom | 9'9'' x 9'6'' | |
| Kitchen | 12'11'' x 12'3'' | |
| Living room | 14'7'' x 12'11'' |
| Features | |||||
|---|---|---|---|---|---|
| Level lot | Surfaced | Central air conditioning | |||










































