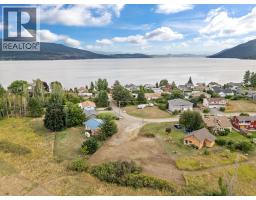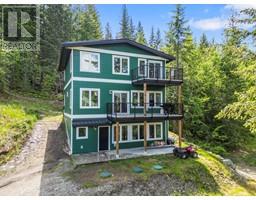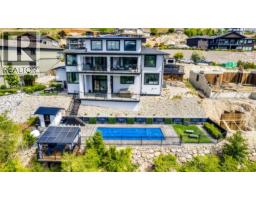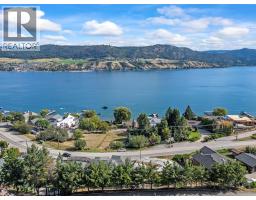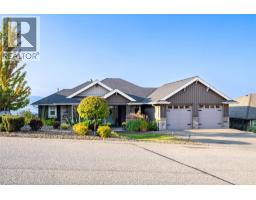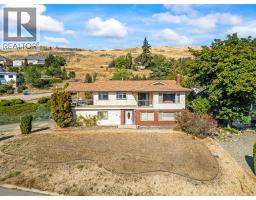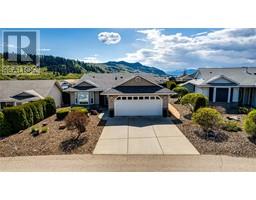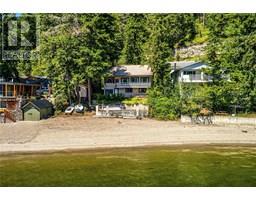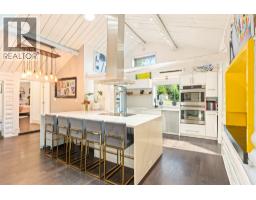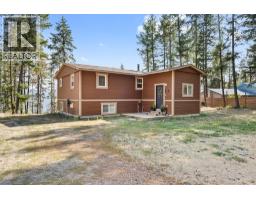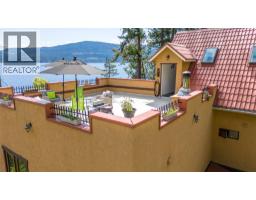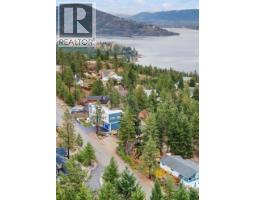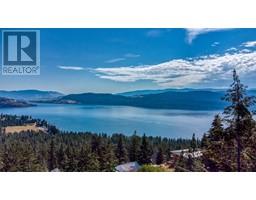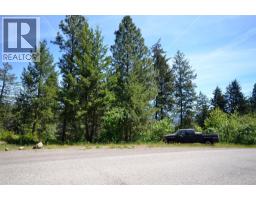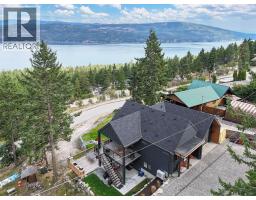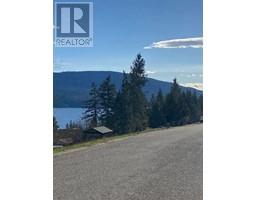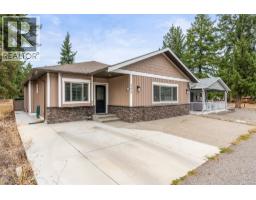3901 35 Avenue Unit# 2 Alexis Park, Vernon, British Columbia, CA
Address: 3901 35 Avenue Unit# 2, Vernon, British Columbia
Summary Report Property
- MKT ID10361279
- Building TypeRow / Townhouse
- Property TypeSingle Family
- StatusBuy
- Added10 weeks ago
- Bedrooms3
- Bathrooms4
- Area1649 sq. ft.
- DirectionNo Data
- Added On07 Sep 2025
Property Overview
This Mediterranean-inspired townhome is unlike anything else on the market! Upon arrival a blooming rose garden, with carport and extra parking, it blends charm with everyday convenience. Step inside to a renovated kitchen with quartz countertops, stainless appliances, and an open dining area leading to a sun-filled living room, powder room and east-facing patio, your perfect morning cappuccino spot. Upstairs, retreat to 3 spacious bedrooms including a primary suite with ensuite and panoramic city views. This level also shares a full bathroom. The lower level is made for entertaining with a rec room, powder room, games area, and walkout access to a private backyard oasis to enjoy hummingbirds and nature. Enjoy resort-style living with a pool in the complex, while being only minutes from the new Active Living Centre, golf courses, trails, and downtown amenities. Don’t miss your chance to own this unique gem (id:51532)
Tags
| Property Summary |
|---|
| Building |
|---|
| Level | Rooms | Dimensions |
|---|---|---|
| Second level | 4pc Bathroom | 7'7'' x 5'0'' |
| Bedroom | 9'0'' x 12'8'' | |
| Bedroom | 12'0'' x 10'9'' | |
| 3pc Ensuite bath | 7'11'' x 5'0'' | |
| Primary Bedroom | 13'4'' x 11'4'' | |
| Basement | Laundry room | 5'7'' x 5'1'' |
| 2pc Bathroom | 5'0'' x 4'9'' | |
| Games room | 12'6'' x 13'9'' | |
| Family room | 15'8'' x 11'2'' | |
| Main level | Foyer | 8'0'' x 3'11'' |
| 2pc Bathroom | 4'9'' x 5'0'' | |
| Dining room | 13'2'' x 11'10'' | |
| Kitchen | 8'0'' x 10'8'' | |
| Living room | 13'2'' x 14'11'' |
| Features | |||||
|---|---|---|---|---|---|
| Covered | Refrigerator | Dishwasher | |||
| Dryer | Microwave | Oven | |||
| Washer | Central air conditioning | ||||




















































