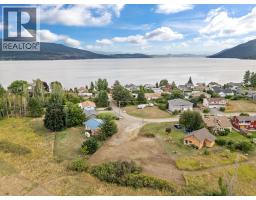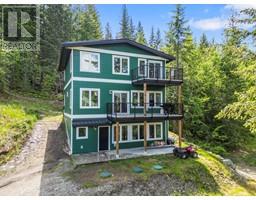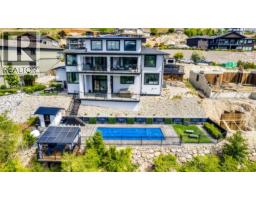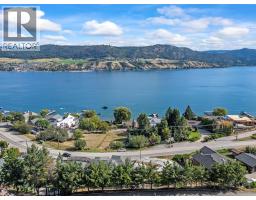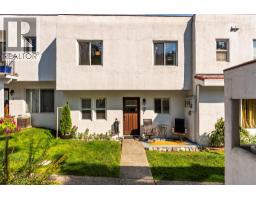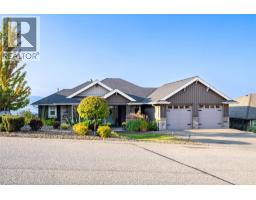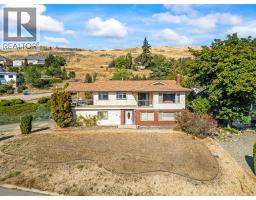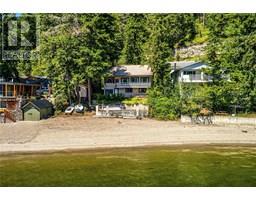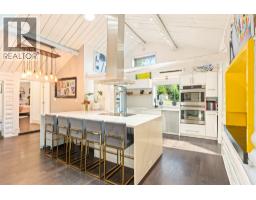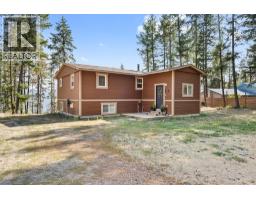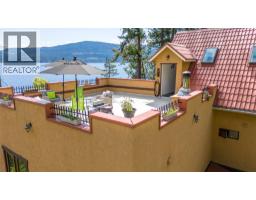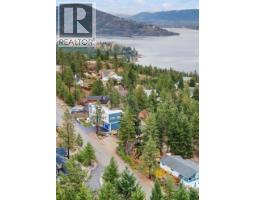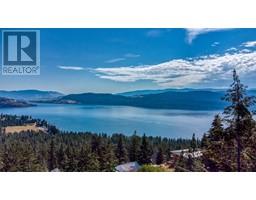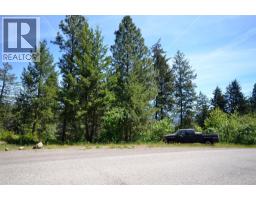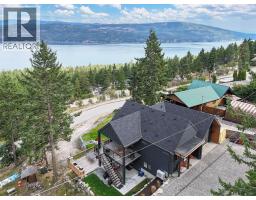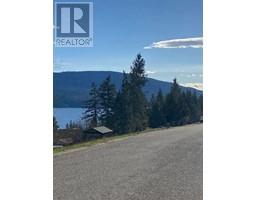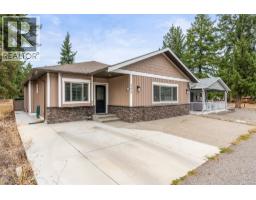855 8 Avenue Swan Lake West, Vernon, British Columbia, CA
Address: 855 8 Avenue, Vernon, British Columbia
Summary Report Property
- MKT ID10345437
- Building TypeHouse
- Property TypeSingle Family
- StatusBuy
- Added7 weeks ago
- Bedrooms2
- Bathrooms2
- Area1295 sq. ft.
- DirectionNo Data
- Added On02 Oct 2025
Property Overview
Resort style living with turnkey benefits. This beautifully maintained 2 bedroom plus den custom-built home boasts a location in the highly sought-after Desert Cove Estates, a premier 40+ adult community in the North Okanagan. Offering the perfect balance of comfort, style, and low-maintenance living, this home is your gateway to a relaxed, resort-style lifestyle in one of the most scenic regions of the Okanagan Valley. Inside the home itself you’ll find a spacious open-concept floor plan featuring a bright kitchen with a central island and direct access to the covered patio, perfect for seamless indoor-outdoor entertaining. The master suite boasts a walk-in closet and private ensuite, while the second bath includes a jacuzzi tub for ultimate relaxation. Laminate flooring spans throughout, and a huge 6-foot crawl space adds storage. Outside, the zero-scape landscaping and meticulously cared-for garden beds offer beauty without the upkeep. The large south-facing backyard, with lane access and stunning mountain and valley views, is ideal for gardening or simply soaking in the sunset from the covered patio. As a Desert Cove resident, you can enjoy exclusive access to a recreation center with a saltwater pool, fitness facilities, and vibrant community events. This isn’t just a home, it’s a lifestyle. Discover serene, active living in the heart of the Okanagan. Come see everything this incredible property can offer you today. (id:51532)
Tags
| Property Summary |
|---|
| Building |
|---|
| Level | Rooms | Dimensions |
|---|---|---|
| Main level | Other | 37'5'' x 9'10'' |
| Office | 10'9'' x 10'9'' | |
| Laundry room | 8'2'' x 5'3'' | |
| 4pc Bathroom | 7'0'' x 4'8'' | |
| Bedroom | 10'5'' x 9'0'' | |
| 3pc Ensuite bath | 4'11'' x 7'5'' | |
| Primary Bedroom | 13'2'' x 12'7'' | |
| Kitchen | 15'2'' x 11'10'' | |
| Dining room | 10'9'' x 9'11'' | |
| Living room | 12'9'' x 16'11'' |
| Features | |||||
|---|---|---|---|---|---|
| Private setting | Central island | Attached Garage(2) | |||
| Refrigerator | Dishwasher | Oven - Electric | |||
| Range - Electric | Microwave | Washer & Dryer | |||
| Central air conditioning | |||||















































