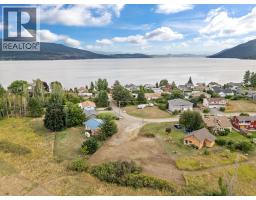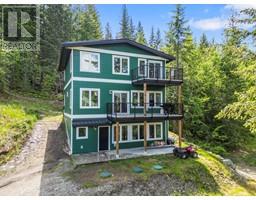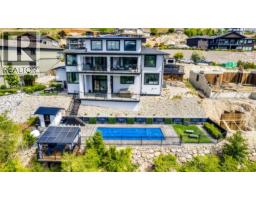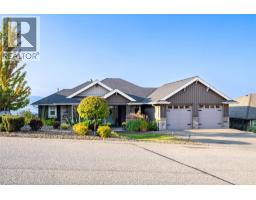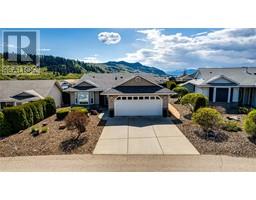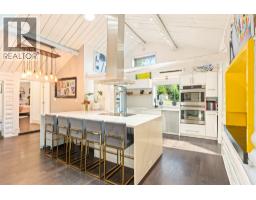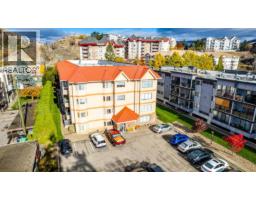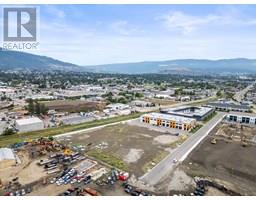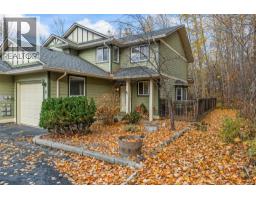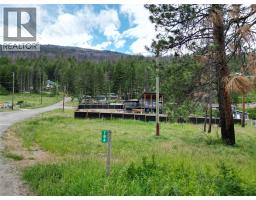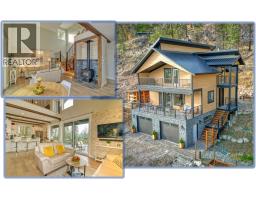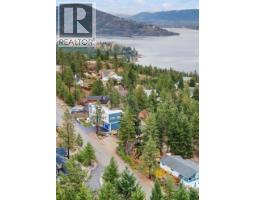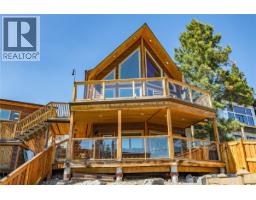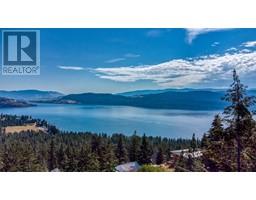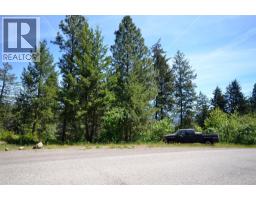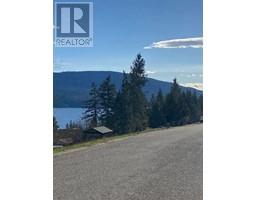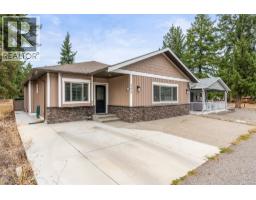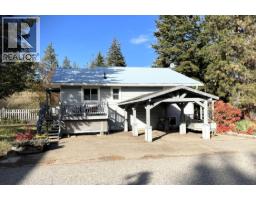7967 Tronson Road Adventure Bay, Vernon, British Columbia, CA
Address: 7967 Tronson Road, Vernon, British Columbia
Summary Report Property
- MKT ID10361450
- Building TypeHouse
- Property TypeSingle Family
- StatusBuy
- Added14 weeks ago
- Bedrooms3
- Bathrooms4
- Area3462 sq. ft.
- DirectionNo Data
- Added On03 Sep 2025
Property Overview
Welcome to this spectacular lakeview property set on just under half an acre in one of the most desirable areas of the Okanagan. This beautifully designed home offers breathtaking panoramic views of Okanagan Lake from nearly every room, with expansive picture windows that flood the space with natural light. Boasting 3 bedrooms and 3.5 bathrooms, this spacious residence also features suite potential with a separate kitchen already in place — ideal for extended family, guests, or potential rental income. Enjoy the Okanagan lifestyle to the fullest on the massive, covered deck, perfect for outdoor entertaining, al fresco dining, or simply soaking in the serene lake views. Step down to your sunken hot tub for a relaxing evening under the stars. A triple car garage provides ample room for vehicles, toys, and storage, while the boat launch and lake access just around the corner make it effortless to enjoy water activities year-round. Don't miss your chance to own a piece of paradise — whether you’re looking for a family home, a vacation getaway, or an income-generating investment, this property delivers it all. (id:51532)
Tags
| Property Summary |
|---|
| Building |
|---|
| Level | Rooms | Dimensions |
|---|---|---|
| Second level | 4pc Bathroom | 9'4'' x 10'6'' |
| Bedroom | 11'2'' x 11'7'' | |
| Bedroom | 11'3'' x 11'11'' | |
| 4pc Ensuite bath | 8'5'' x 10'6'' | |
| Primary Bedroom | 19'8'' x 15'1'' | |
| Lower level | Foyer | 8'11'' x 14'6'' |
| 4pc Bathroom | 8'6'' x 4'10'' | |
| Kitchen | 16'2'' x 15'8'' | |
| Recreation room | 13'8'' x 27'3'' | |
| Main level | Laundry room | 7'0'' x 10'8'' |
| 2pc Bathroom | 4'11'' x 6'3'' | |
| Family room | 19'6'' x 13'11'' | |
| Dining nook | 18'4'' x 11'6'' | |
| Kitchen | 14'3'' x 7'9'' | |
| Living room | 15'4'' x 28'2'' |
| Features | |||||
|---|---|---|---|---|---|
| Irregular lot size | Sloping | Central island | |||
| Balcony | See Remarks | Attached Garage(3) | |||
| Heated Garage | Range | Refrigerator | |||
| Cooktop | Dishwasher | Microwave | |||
| Hood Fan | Washer & Dryer | Oven - Built-In | |||
| Central air conditioning | |||||





























































