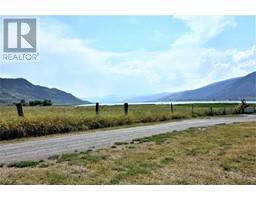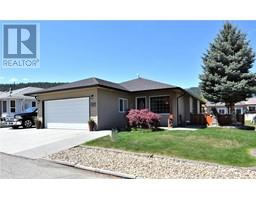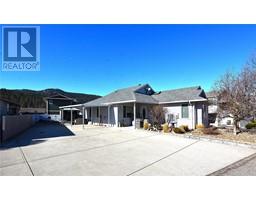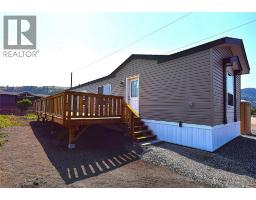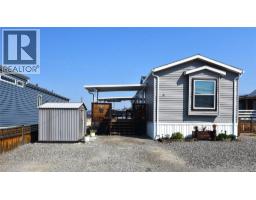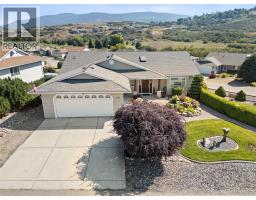4 Mary Anne's Road Okanagan North, Vernon, British Columbia, CA
Address: 4 Mary Anne's Road, Vernon, British Columbia
Summary Report Property
- MKT ID10362469
- Building TypeHouse
- Property TypeSingle Family
- StatusBuy
- Added1 weeks ago
- Bedrooms3
- Bathrooms1
- Area851 sq. ft.
- DirectionNo Data
- Added On10 Sep 2025
Property Overview
Introducing a charming and rustic lakeside cottage nestled amidst the trees with 50 feet of Prime Okanagan Lakefront. This open-plan home features one bedroom on the main floor and two upstairs bedrooms, offering comfortable space for family or guests. The property operates off-grid with no electricity; instead, it relies on four solar panels to provide power, ensuring an eco-friendly lifestyle. Heating is supplied by a cozy propane fireplace in the living room, while the kitchen is equipped with a propane stove and fridge, along with hot water on demand for added convenience. Water is sourced directly from the lake via intake, with three large barrels inside the home storing the water for daily use. The dining area opens through double doors onto a spacious deck, showcasing stunning lake views—perfect for relaxing, entertaining, or enjoying sunsets over the water. The property is leased under a Buchshee lease, with an annual fee of $6,700 payable in full to the landowner by June 1st each year. This lease allows for seasonal or year-round use, offering flexibility for owners seeking either a summer retreat or a year-round lakeside home. Please note, as a Buchshee lease, traditional mortgages are not available. This is an excellent, affordable opportunity to own a piece of prime Okanagan lakefront and enjoy memorable summers with family and friends. An exceptional property for those seeking privacy, tranquility, and natural beauty. (id:51532)
Tags
| Property Summary |
|---|
| Building |
|---|
| Level | Rooms | Dimensions |
|---|---|---|
| Second level | Primary Bedroom | 12'10'' x 11' |
| Bedroom | 11' x 8'7'' | |
| Main level | Full bathroom | 6' x 5' |
| Bedroom | 14'8'' x 8'8'' | |
| Dining room | 7' x 9' | |
| Living room | 13' x 12' | |
| Kitchen | 10'2'' x 7' |










































