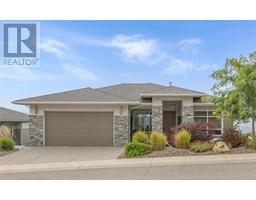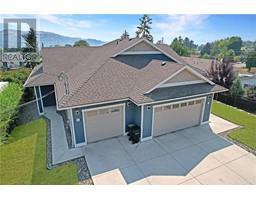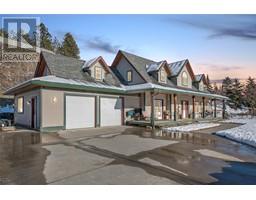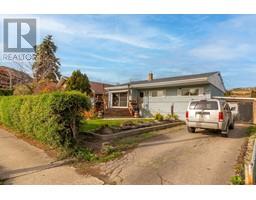4498 Cascade Drive East Hill, Vernon, British Columbia, CA
Address: 4498 Cascade Drive, Vernon, British Columbia
Summary Report Property
- MKT ID10303714
- Building TypeHouse
- Property TypeSingle Family
- StatusBuy
- Added11 weeks ago
- Bedrooms5
- Bathrooms3
- Area3140 sq. ft.
- DirectionNo Data
- Added On05 Feb 2024
Property Overview
Nestled in the desirable East Hill neighbourhood, this inviting 5 bedroom, 3 bathroom family home is conveniently located close to schools, parks, and downtown Vernon. With an abundance of natural light streaming through its windows, the main floor living room features vaulted ceilings which add to the sense of spaciousness, and a wood-burning fireplace that provides a cozy focal point. The spacious kitchen overlooks the covered back deck, and private back yard. This residence boasts five spacious bedrooms, with 3 located on the main floor, including a main floor primary bedroom complete with an ensuite featuring a walk-in shower. The upstairs loft adds yet another layer of versatility with a rec room, a dedicated home office, and a large storage area. The basement has a separate entrance and offers a summer kitchen, offering potential for an in-law suite or a teenager's haven. The large rec room ensures ample space for a growing family. Outdoor living is equally enticing with a flat and useable backyard, a garden, and a single covered carport. Tons of potential with so much versatile space in this great family home! (id:51532)
Tags
| Property Summary |
|---|
| Building |
|---|
| Level | Rooms | Dimensions |
|---|---|---|
| Second level | Den | 11'1'' x 15'6'' |
| Family room | 12'3'' x 11'10'' | |
| Basement | Laundry room | 7'5'' x 6'4'' |
| Main level | Primary Bedroom | 12'7'' x 15'3'' |
| Living room | 15'9'' x 17'10'' | |
| Kitchen | 11' x 13'1'' | |
| Dining room | 16'2'' x 14'2'' | |
| Bedroom | 13' x 10'6'' | |
| Bedroom | 9'6'' x 11'6'' | |
| 3pc Bathroom | 7'3'' x 9'1'' | |
| 3pc Ensuite bath | 4'10'' x 9'1'' | |
| Additional Accommodation | Living room | 26'7'' x 13'11'' |
| Kitchen | 16' x 8'4'' | |
| Bedroom | 12'3'' x 13'10'' | |
| Bedroom | 12'2'' x 10'7'' | |
| Full ensuite bathroom | 4'5'' x 10'2'' |
| Features | |||||
|---|---|---|---|---|---|
| Corner Site | Irregular lot size | One Balcony | |||
| Carport | Refrigerator | Dishwasher | |||
| Oven - Electric | Cooktop - Gas | Oven - gas | |||
| Oven | Washer & Dryer | Central air conditioning | |||










































































