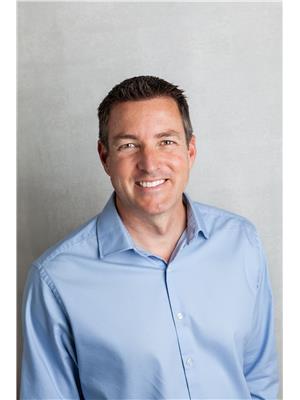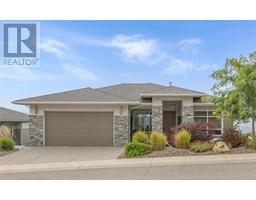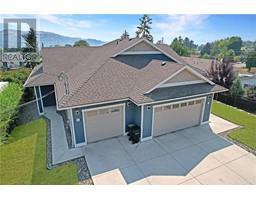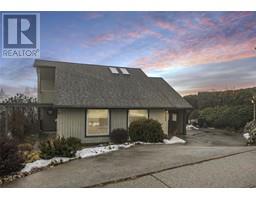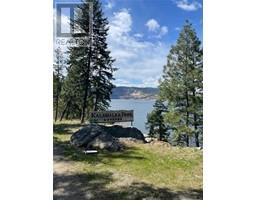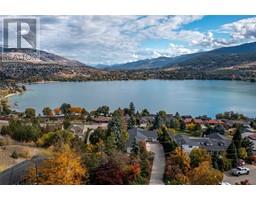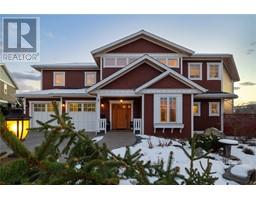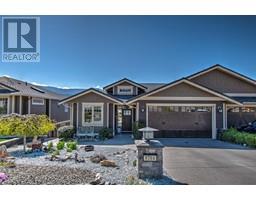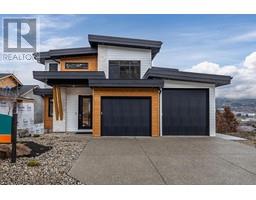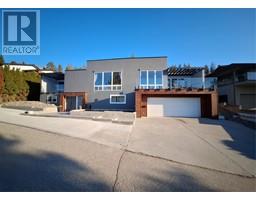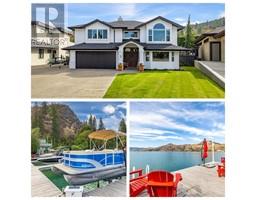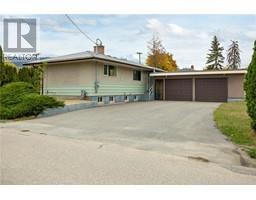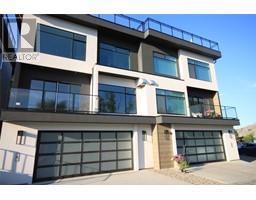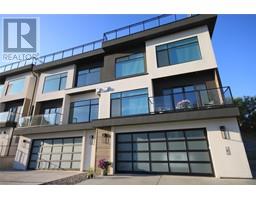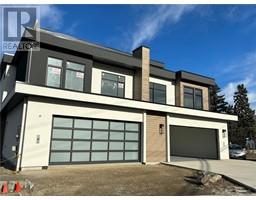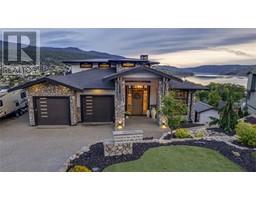223 Cypress Drive Mun of Coldstream, Coldstream, British Columbia, CA
Address: 223 Cypress Drive, Coldstream, British Columbia
Summary Report Property
- MKT ID10304436
- Building TypeHouse
- Property TypeSingle Family
- StatusBuy
- Added10 weeks ago
- Bedrooms3
- Bathrooms3
- Area2440 sq. ft.
- DirectionNo Data
- Added On15 Feb 2024
Property Overview
Nestled in the heart of the serene Coldstream region, this charming west coast contemporary style home presents a perfect blend of comfort and privacy for the discerning young family. With 1.28 acres of flat -usable land, it provides ample space for outdoor activities and leisure, including a sparkling in ground swimming pool that promises endless summer fun. This delightful residence boasts three generously-sized bedrooms complemented by three bathrooms and a bonus room above the garage. The primary bedroom and 4 piece ensuite are located on the main floor with the additional 2 bedrooms located on the upper floor. You will love the bridge style walkway between the upper bedrooms that is open to the floor below. The interior speaks volumes of family living with a newly remodeled kitchen at its heart, featuring stainless steel appliances and granite countertops. Freshly fitted with a new furnace and air conditioning system, this home promises to be comfortable regardless of the season. There is a large double garage and additional parking for an RV and multiple vehicles outside. Tranquility abounds in this quiet location. Yet, it retains the convenience of close proximity to essential amenities. Families will appreciate the peace of mind that comes with living in a great school catchment area. For those seeking a blend of private family living with all the perks of a great community, this home ticks all the boxes. (id:51532)
Tags
| Property Summary |
|---|
| Building |
|---|
| Level | Rooms | Dimensions |
|---|---|---|
| Second level | Storage | 2'10'' x 11'7'' |
| Family room | 11'2'' x 23'10'' | |
| Bedroom | 17'7'' x 11'8'' | |
| Bedroom | 19'1'' x 11'10'' | |
| 3pc Bathroom | 8'3'' x 7'6'' | |
| Main level | Utility room | 6'3'' x 3'0'' |
| Primary Bedroom | 18'6'' x 21'9'' | |
| Living room | 17'7'' x 14'10'' | |
| Laundry room | 12'10'' x 4'11'' | |
| Kitchen | 17'10'' x 11'9'' | |
| Dining room | 9'3'' x 11'9'' | |
| 4pc Ensuite bath | 8'3'' x 15'0'' | |
| 2pc Bathroom | 7'9'' x 10'9'' |
| Features | |||||
|---|---|---|---|---|---|
| Private setting | Irregular lot size | Attached Garage(2) | |||
| Refrigerator | Dishwasher | Range - Electric | |||
| Washer & Dryer | Central air conditioning | ||||

































































