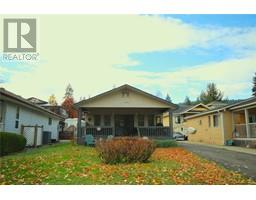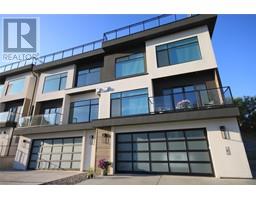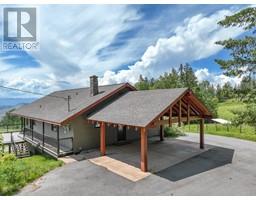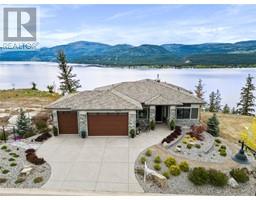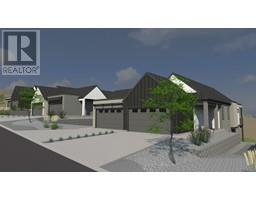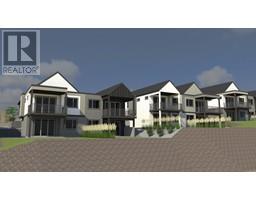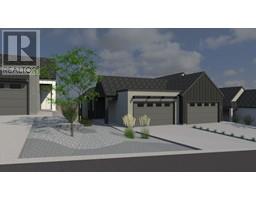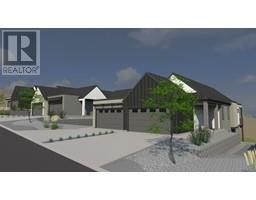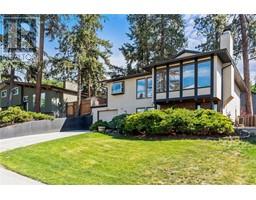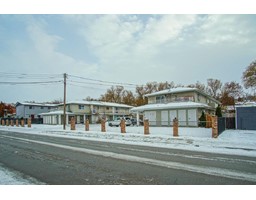6744 Longacre Drive Unit# B Okanagan Landing, Vernon, British Columbia, CA
Address: 6744 Longacre Drive Unit# B, Vernon, British Columbia
Summary Report Property
- MKT ID10311085
- Building TypeDuplex
- Property TypeSingle Family
- StatusBuy
- Added2 weeks ago
- Bedrooms4
- Bathrooms3
- Area2182 sq. ft.
- DirectionNo Data
- Added On03 May 2024
Property Overview
Charming Half Duplex with Suite, Perfectly Positioned Near Okanagan Lake Welcome to your new home where convenience meets comfort and community. Nestled near the picturesque Okanagan Lake and just moments away from Marshall Fields, a haven for soccer and pickleball enthusiasts, easy walk to elementary school & high school close by, this well-appointed half duplex boasts a functional layout with a versatile suite, offering endless possibilities for accommodating guests, generating rental income, or enjoying multigenerational living. With 3 bedrooms on the main, & and open floor plan it is ideal for the family. Covered sundeck off kitchen give access to the fully fenced backyard where you’ll find an additional patio and plenty of space & privacy for activities. Down there is a full suite with 1 bedroom & large den/bdrm, perfect for in-law or a mortgage helper. Loads of parking and a large single garage cap it off. Value galore is ready and waiting….you better NOT wait!!! (id:51532)
Tags
| Property Summary |
|---|
| Building |
|---|
| Land |
|---|
| Level | Rooms | Dimensions |
|---|---|---|
| Second level | 4pc Ensuite bath | 9'11'' x 8'6'' |
| Bedroom | 7'8'' x 9'11'' | |
| Primary Bedroom | 14'2'' x 13'1'' | |
| 4pc Bathroom | 5'10'' x 9'3'' | |
| Bedroom | 9'7'' x 9'3'' | |
| Living room | 14'10'' x 12'9'' | |
| Dining room | 16'9'' x 9'11'' | |
| Kitchen | 13'8'' x 9'11'' | |
| Main level | Other | 2'6'' x 12'9'' |
| Other | 13'1'' x 13'1'' | |
| Foyer | 11'10'' x 9'11'' | |
| Laundry room | 9'11'' x 6'8'' | |
| Additional Accommodation | Kitchen | 23'10'' x 9'11'' |
| Bedroom | 9'5'' x 13'1'' | |
| Full bathroom | 8'2'' x 9'7'' |
| Features | |||||
|---|---|---|---|---|---|
| Private setting | Irregular lot size | One Balcony | |||
| Attached Garage(1) | Refrigerator | Dishwasher | |||
| Dryer | Range - Electric | Washer | |||
| Central air conditioning | |||||























































