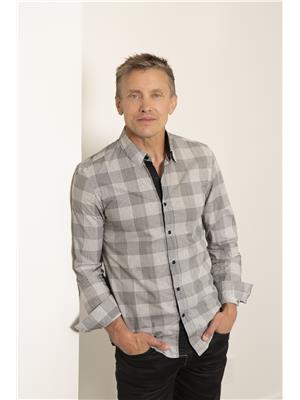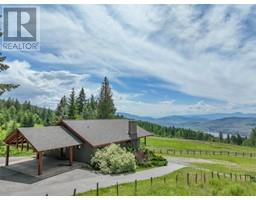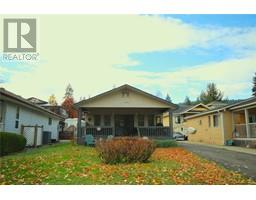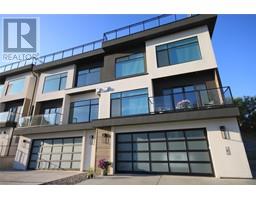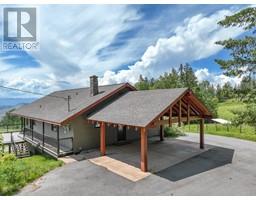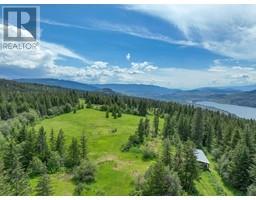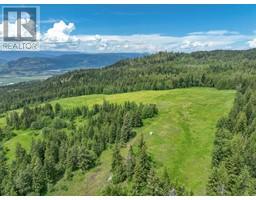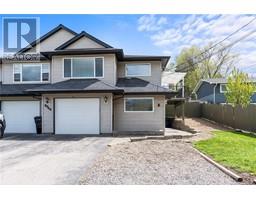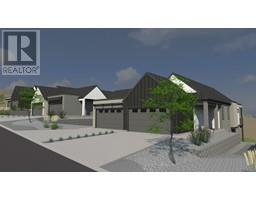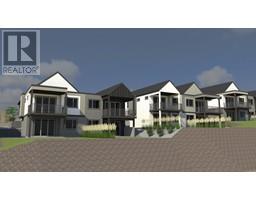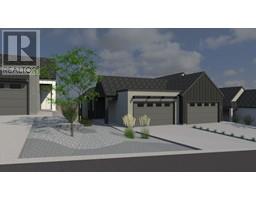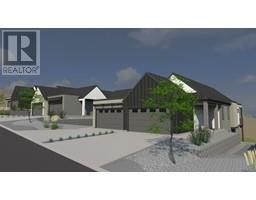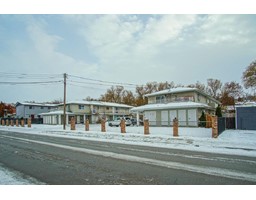8856 Somerset Place Adventure Bay, Vernon, British Columbia, CA
Address: 8856 Somerset Place, Vernon, British Columbia
Summary Report Property
- MKT ID10311676
- Building TypeHouse
- Property TypeSingle Family
- StatusBuy
- Added2 weeks ago
- Bedrooms3
- Bathrooms3
- Area3970 sq. ft.
- DirectionNo Data
- Added On02 May 2024
Property Overview
A Modern Marvel with Unique & Exclusive flare!!! Welcome to 8856 Somerset Place, a luxurious retreat situated on 1.4 acres in a prestigious gated community, this stunning property boasts breathtaking panoramic views of the majestic Okanagan Lake, offering a lifestyle of unparalleled beauty & serenity. As you enter this exquisite home, you are greeted by a level entry ranch design with a thoughtfully crafted floor plan that seamlessly blends elegance with functionality. The main level features 11-foot ceilings, creating an open and airy atmosphere, while large windows frame the picturesque vistas, allowing natural light to flood the space. The Open floor plan flows from Kitchen through Dining & Living to large covered sundeck for exquisite entertaining & el fresco dining. Retreat to the sumptuous master suite, complete with a spa-like ensuite with heated towel bars and a walk-in closet, offering a private sanctuary to unwind after a long day. Den, Powder large laundry & Mudroom with access to 3 bay Garage round out the main. The lower level of the home features a walkout basement, providing direct access to the beautifully landscaped grounds. Here, you will find a host of modern conveniences, including in-floor heating, Rec room with wet bar & pool table, Sauna, 2 more bdrms & full bathroom plus amazing workshop space with it's own convenient outdoor access. The meticulously landscaped low maintenance grounds offer a tranquil oasis, perfect for enjoying the Okanagan lifestyle. (id:51532)
Tags
| Property Summary |
|---|
| Building |
|---|
| Level | Rooms | Dimensions |
|---|---|---|
| Basement | Other | 10' x 10'2'' |
| Lower level | Other | 25' x 12' |
| Workshop | 19'1'' x 10' | |
| Other | 11'2'' x 8'7'' | |
| Recreation room | 21'1'' x 18'9'' | |
| Den | 12' x 12' | |
| Bedroom | 11'1'' x 10'9'' | |
| Other | 7'8'' x 5' | |
| Bedroom | 12' x 12' | |
| 4pc Bathroom | 10'3'' x 7'8'' | |
| Sauna | 7'8'' x 6'6'' | |
| Family room | 25' x 19' | |
| Main level | Other | 25' x 12' |
| Other | 20' x 10'6'' | |
| Other | 22' x 20' | |
| Partial bathroom | 6' x 5'5'' | |
| Laundry room | 18'9'' x 6'6'' | |
| Foyer | 7'4'' x 13'7'' | |
| Other | 11' x 6'6'' | |
| 5pc Ensuite bath | 10'7'' x 14' | |
| Primary Bedroom | 12' x 14' | |
| Den | 12' x 9'8'' | |
| Dining room | 10' x 14'2'' | |
| Living room | 15'5'' x 14'2'' | |
| Kitchen | 10' x 14'2'' |
| Features | |||||
|---|---|---|---|---|---|
| Private setting | See Remarks | Attached Garage(3) | |||
| Heated Garage | Oversize | Refrigerator | |||
| Dishwasher | Dryer | Range - Gas | |||
| Washer | Central air conditioning | ||||









































































