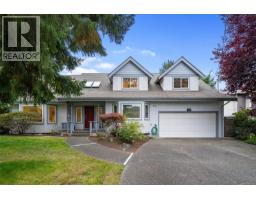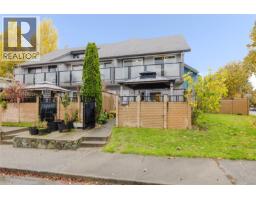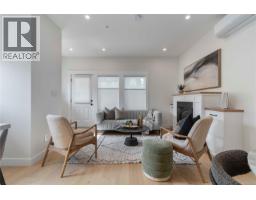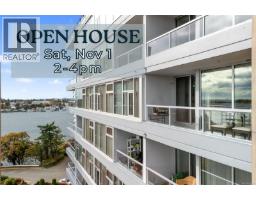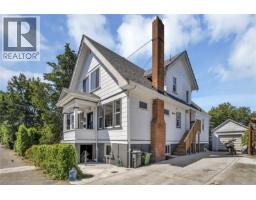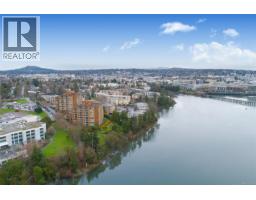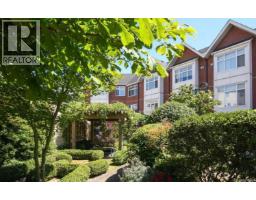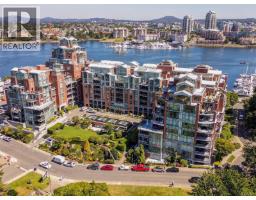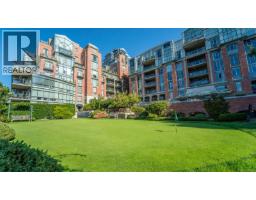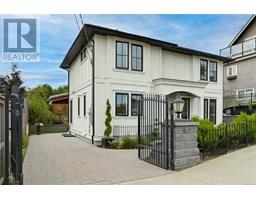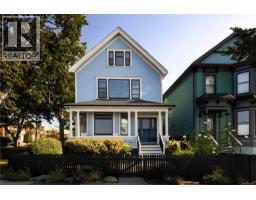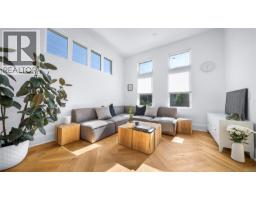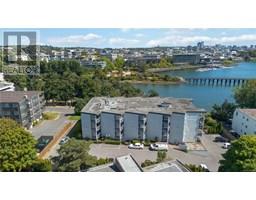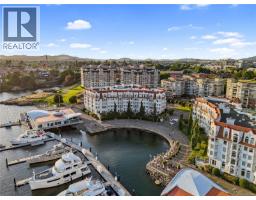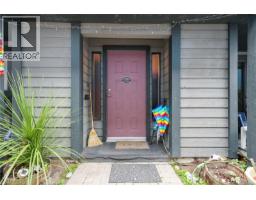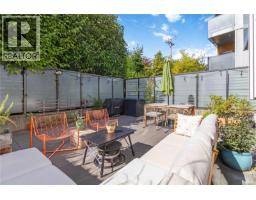103 1122 Hilda St Castleholm Manor, Victoria, British Columbia, CA
Address: 103 1122 Hilda St, Victoria, British Columbia
Summary Report Property
- MKT ID1020096
- Building TypeApartment
- Property TypeSingle Family
- StatusBuy
- Added1 weeks ago
- Bedrooms1
- Bathrooms1
- Area727 sq. ft.
- DirectionNo Data
- Added On10 Nov 2025
Property Overview
Experience the best of Victoria living in this charming one-bedroom corner unit located in the heart of Cook Street Village. This peaceful yet lively neighbourhood offers the perfect blend of convenience and character, with local cafes, shops, and restaurants just steps away. Enjoy a morning stroll through Beacon Hill Park, an easy walk to the ocean along Dallas Road, or a quick trip downtown, all within minutes from your front door. The well-cared-for building has seen recent upgrades, including a new roof and enhanced fire alarm system, ensuring long-term comfort and security. This bright, west-facing ground-floor home offers spacious living with large windows and natural light throughout. Parking, a separate storage locker, and bike storage are included, while hot water is covered by the strata fee. This inviting property is ideal for first-time buyers, downsizers, or investors looking for a prime location in one of Victoria’s most sought-after areas. (id:51532)
Tags
| Property Summary |
|---|
| Building |
|---|
| Level | Rooms | Dimensions |
|---|---|---|
| Main level | Bathroom | 4-Piece |
| Primary Bedroom | 14 ft x 10 ft | |
| Living room | 17 ft x 14 ft | |
| Dining room | 8 ft x 7 ft | |
| Kitchen | 8 ft x 7 ft | |
| Entrance | 10 ft x 3 ft |
| Features | |||||
|---|---|---|---|---|---|
| Curb & gutter | Level lot | Private setting | |||
| Wooded area | Corner Site | Window air conditioner | |||
| See Remarks | |||||





























