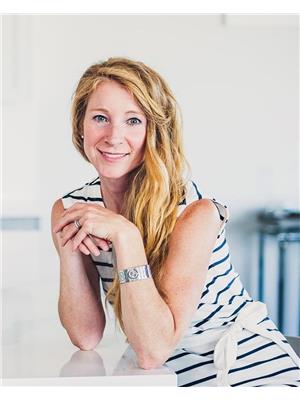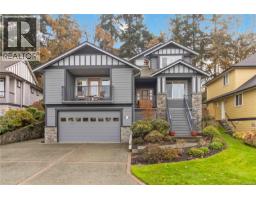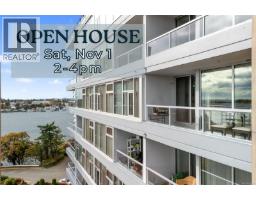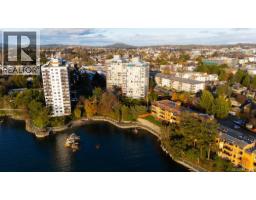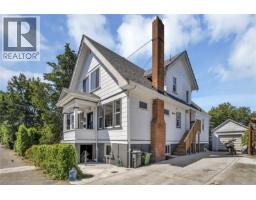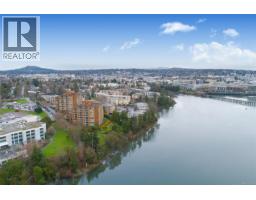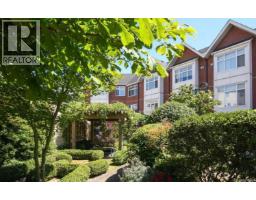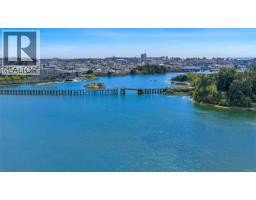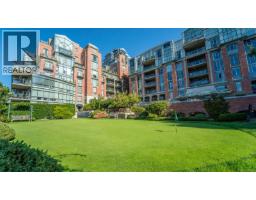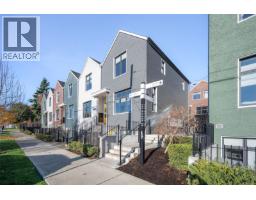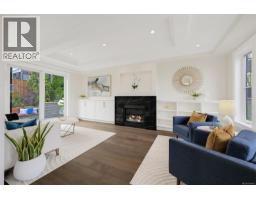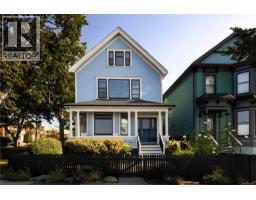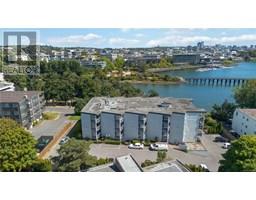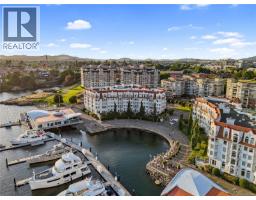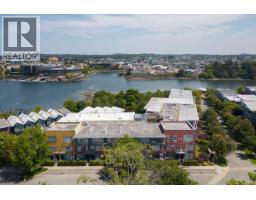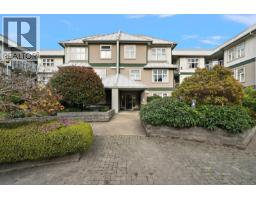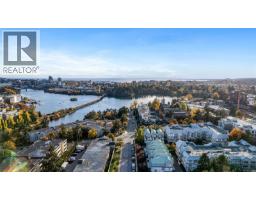104 545 Manchester Rd Hampton Court, Victoria, British Columbia, CA
Address: 104 545 Manchester Rd, Victoria, British Columbia
Summary Report Property
- MKT ID1014903
- Building TypeApartment
- Property TypeSingle Family
- StatusBuy
- Added15 weeks ago
- Bedrooms2
- Bathrooms2
- Area987 sq. ft.
- DirectionNo Data
- Added On27 Sep 2025
Property Overview
This one is a dream! Spacious SOUTH FACING 2bdrm/2bath condo perfectly positioned at the back of the complex where you can wander out with your kids/pets to the expansive (fully fenced) green space. Outdoor enthusiasts will love the location- enjoy a short 5min walk to GLO Restaurant & famous Selkirk Waterfront trestle..20min walk (or quick bike ride) along Galloping Goose trail to Downtown Victoria. This floorplan offers a large entryway; breakfast nook off kitchen that captures the lush garden view; Living area complete w/gas Fireplace & additional dining area (or just enjoy as a HUGE living space); primary bdrm w/large walk through closet & ensuite w/walk-in shower; 4pce bath & laundry ROOM. Tons of storage between the laundry room, linen AND pantry closets. *1 secured underground parking space, bike storage & separate storage locker. Well-run strata & beautifully maintained complex/grounds! No age restrictions & pets welcome. Bus routes & shopping nearby! A MUST SEE for sure! (id:51532)
Tags
| Property Summary |
|---|
| Building |
|---|
| Level | Rooms | Dimensions |
|---|---|---|
| Main level | Patio | 8 ft x 6 ft |
| Laundry room | 9 ft x 4 ft | |
| Ensuite | 7 ft x 5 ft | |
| Bathroom | 5 ft x 10 ft | |
| Bedroom | 9 ft x 10 ft | |
| Dining room | 8 ft x 8 ft | |
| Living room | 21 ft x 12 ft | |
| Primary Bedroom | 11 ft x 10 ft | |
| Kitchen | 8 ft x 11 ft | |
| Entrance | 4 ft x 11 ft |
| Features | |||||
|---|---|---|---|---|---|
| Central location | Other | None | |||












































