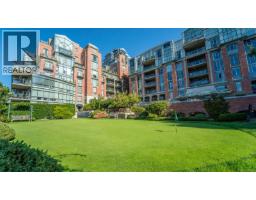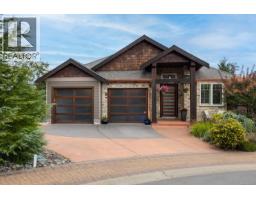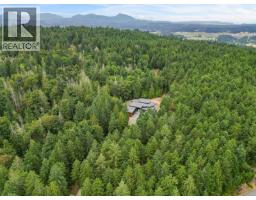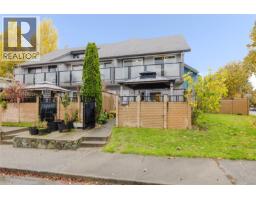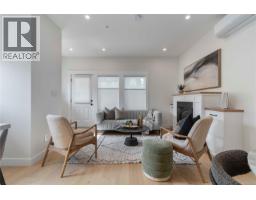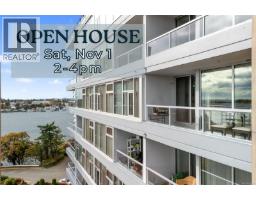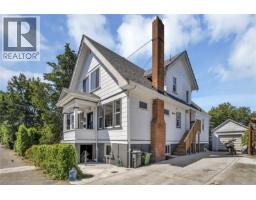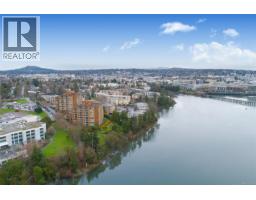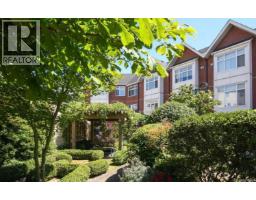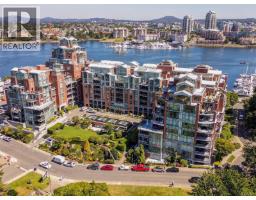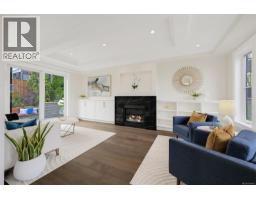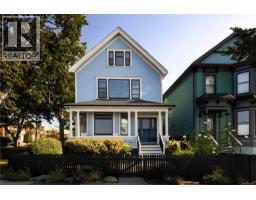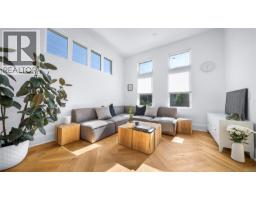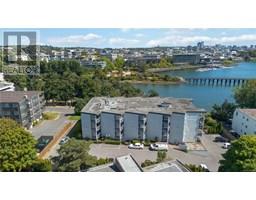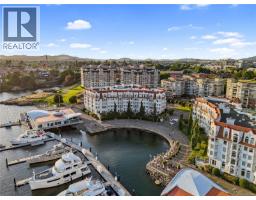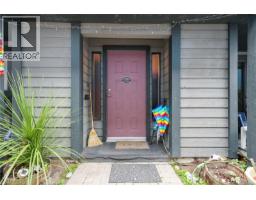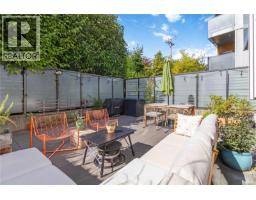2105 777 Herald St Downtown, Victoria, British Columbia, CA
Address: 2105 777 Herald St, Victoria, British Columbia
Summary Report Property
- MKT ID1020774
- Building TypeApartment
- Property TypeSingle Family
- StatusBuy
- Added1 days ago
- Bedrooms3
- Bathrooms2
- Area1251 sq. ft.
- DirectionNo Data
- Added On22 Nov 2025
Property Overview
Experience elevated living in this sophisticated 21st-floor SE corner 3BR/2BA home at Hudson Place One, where floor-to-ceiling windows capture panoramic city, harbor + iconic Parliament views. Watch cruise ships arrive, seaplanes come and go, and the skyline glow after dark—an ever-changing West Coast backdrop. Sleek contemporary design, A/C, integrated Bosch appliances + a striking 10ft island anchor the chef-inspired kitchen, seamlessly connected to bright open living spaces. Three private balconies offer perfect spots for peaceful mornings or relaxed evenings. Natural light fills the home throughout the day, enhancing its warm, modern aesthetic. Ideally located steps to cafés, dining, shops + waterfront paths, this residence blends luxury + walkability. Premier amenities include concierge, 2 side by side parking, secure storage, bike room, full fitness center, yoga studio, sauna, guest suite, fireside lounge, outdoor dining + BBQ area, children’s play zone + dedicated dog space. (id:51532)
Tags
| Property Summary |
|---|
| Building |
|---|
| Land |
|---|
| Level | Rooms | Dimensions |
|---|---|---|
| Main level | Patio | 10'2 x 6'3 |
| Patio | 11'3 x 7'1 | |
| Patio | 19'11 x 7'1 | |
| Bathroom | 9'1 x 4'11 | |
| Bedroom | 14'2 x 10'4 | |
| Bedroom | 14'2 x 9'2 | |
| Ensuite | 10'9 x 8'1 | |
| Primary Bedroom | 11'9 x 15'7 | |
| Living room | 15'6 x 12'0 | |
| Dining room | 6'10 x 10'6 | |
| Kitchen | 17'8 x 8'7 | |
| Entrance | 15'6 x 7'10 |
| Features | |||||
|---|---|---|---|---|---|
| Private setting | Irregular lot size | Underground | |||
| Air Conditioned | |||||






























































