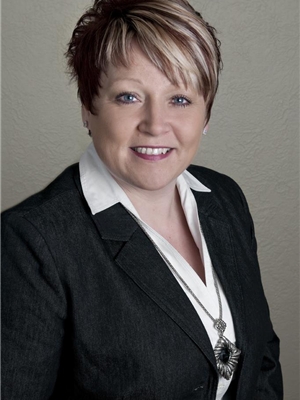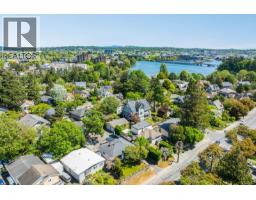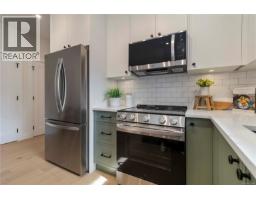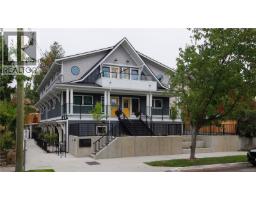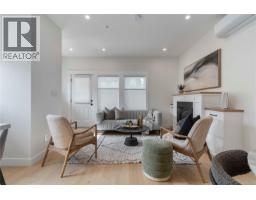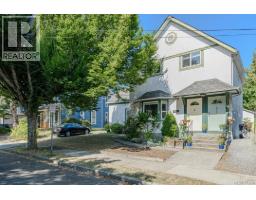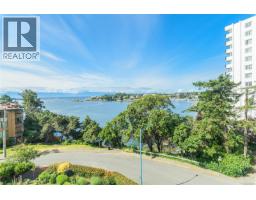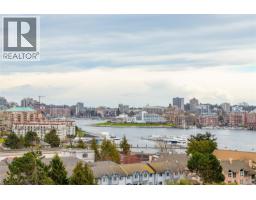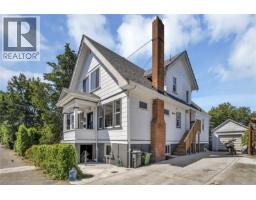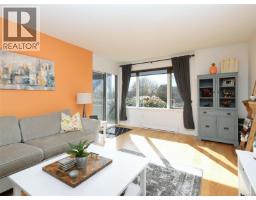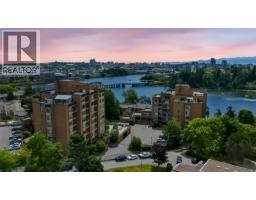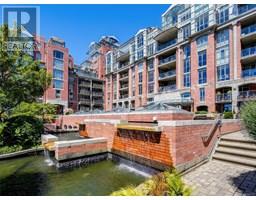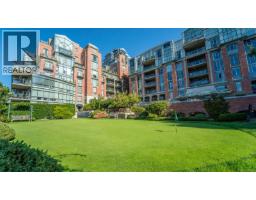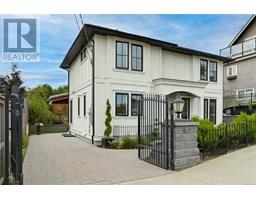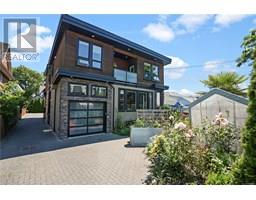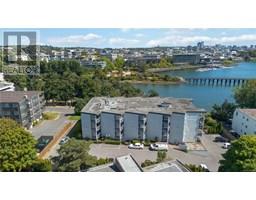323 599 Pandora Ave The Vogue, Victoria, British Columbia, CA
Address: 323 599 Pandora Ave, Victoria, British Columbia
Summary Report Property
- MKT ID1014864
- Building TypeApartment
- Property TypeSingle Family
- StatusBuy
- Added6 days ago
- Bedrooms2
- Bathrooms2
- Area847 sq. ft.
- DirectionNo Data
- Added On29 Sep 2025
Property Overview
LIVE THE DOWNTOWN LIFESTYLE AT “THE VOGUE” - Where heritage charm meets modern convenience. This 2006 heritage conversion set in the heart of Old Town Victoria truly has it all.2 bed, 2 bath, 2 level penthouse loft blends contemporary design with striking old-growth timbers, creating one-of-a-kind living experience. The main living is open concept with impressive, soaring 21 ft ceilings & cozy gas fireplace. The stylish kitchen features lots of cupboard space, stone countertops, S/S appliances, natural gas range & a secret pantry! On the main there is a 4 pce bath with cheater to 2nd bed overlooking the old Victoria buildings. Your spacious balcony with gas hook up is perfect for entertaining, enjoy sweeping views toward Johnson St bridge & distant Sooke Hills. The upper level offers huge primary open loft style bed with lovely views towards the blue bridge and beyond, built-in wardrobes & 3 pce bath. Bring your furry friends, the building offer underground parking, bike storage & storage locker, fabulous common rooftop deck! This sought-after building is within the historic downtown core, walking distance to Chinatown for great food, Fan Tan Alley for unique shops, Market Square for shopping/dining/entertainment! If this is the lifestyle you have been craving, this is it! (id:51532)
Tags
| Property Summary |
|---|
| Building |
|---|
| Level | Rooms | Dimensions |
|---|---|---|
| Second level | Other | 9'1 x 7'7 |
| Ensuite | 3-Piece | |
| Primary Bedroom | 21'3 x 9'4 | |
| Main level | Bedroom | 13 ft x Measurements not available |
| Bathroom | 4-Piece | |
| Living room | 13'5 x 8'6 | |
| Pantry | 6 ft x Measurements not available | |
| Kitchen | 13'5 x 9'4 | |
| Entrance | 4'9 x 3'11 |
| Features | |||||
|---|---|---|---|---|---|
| Central location | Curb & gutter | Level lot | |||
| Irregular lot size | Other | Marine Oriented | |||
| Underground | None | ||||






















































